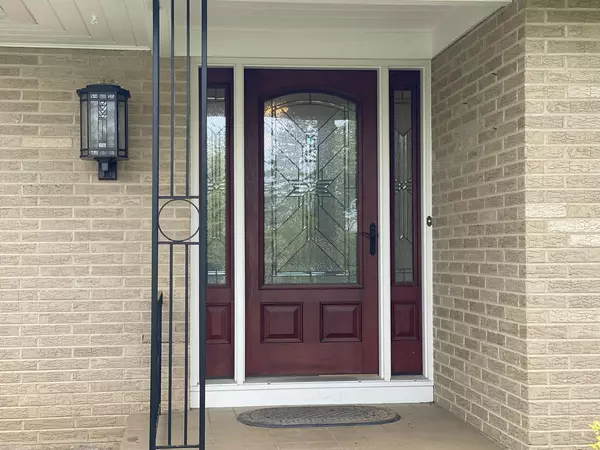$470,000
$469,000
0.2%For more information regarding the value of a property, please contact us for a free consultation.
3 Beds
2 Baths
2,888 SqFt
SOLD DATE : 10/07/2024
Key Details
Sold Price $470,000
Property Type Single Family Home
Sub Type Detached Single
Listing Status Sold
Purchase Type For Sale
Square Footage 2,888 sqft
Price per Sqft $162
Subdivision Windy Knoll
MLS Listing ID 12047540
Sold Date 10/07/24
Style Ranch
Bedrooms 3
Full Baths 2
Year Built 1967
Annual Tax Amount $8,603
Tax Year 2023
Lot Size 1.160 Acres
Lot Dimensions 135.75X277.66X200.76X319.2
Property Description
Full Brick Ranch with 2888 sq ft on 1.16 Acres with Oak Tree Setting in Quiet Neighborhood with large lots. Picturesque views from large windows across the front and in back from 4 season room. Large rooms with Hardwood Floors, Laundry on Main Level. Home has lots of storage on main level and Basement is ready for your design and finishes. 3 Bedrooms | 2 Full Baths | 2.5 Garage could fit your large truck in the garage. Construction was custom home by builder for builder. Double thick drywall - low heating and cooling bills. Radiant Heat maintains a comfortable steady heat throughout the home on those cold wintery days here in IL. Home has been very well maintained! Unpates include 2023 New Roof & Large Tank for Osmosis Water Filtration, 2019 Garage Doors & Driveway, 2018 Ozone Water Treatment, 2017 Windows, 2009 Central A/C Unit, 2008 Front Door, Shed & Patio, 2006 Kitchen Up-Date, 2005 Both Bathrooms, 2004/2005 Broiler
Location
State IL
County Mchenry
Area Crystal Lake / Lakewood / Prairie Grove
Rooms
Basement Full
Interior
Interior Features Hardwood Floors, First Floor Bedroom, First Floor Laundry, First Floor Full Bath, Walk-In Closet(s), Granite Counters, Separate Dining Room, Pantry
Heating Natural Gas, Steam, Baseboard, Radiant, Indv Controls, Zoned
Cooling Central Air
Fireplaces Number 1
Fireplaces Type Gas Log
Equipment Humidifier, Water-Softener Owned, CO Detectors, Ceiling Fan(s), Sump Pump, Water Heater-Gas
Fireplace Y
Appliance Microwave, Dishwasher, Refrigerator, Washer, Dryer, Disposal, Range Hood, Water Purifier, Water Purifier Owned, Water Softener Owned, Gas Cooktop, Wall Oven
Laundry Sink
Exterior
Exterior Feature Patio
Parking Features Attached
Garage Spaces 2.5
Roof Type Asphalt
Building
Sewer Septic-Private
Water Private Well
New Construction false
Schools
Elementary Schools North Elementary School
Middle Schools Richard F Bernotas Middle School
High Schools Prairie Ridge High School
School District 47 , 47, 155
Others
HOA Fee Include None
Ownership Fee Simple
Special Listing Condition None
Read Less Info
Want to know what your home might be worth? Contact us for a FREE valuation!

Our team is ready to help you sell your home for the highest possible price ASAP

© 2024 Listings courtesy of MRED as distributed by MLS GRID. All Rights Reserved.
Bought with Mary Shragal • HomeSmart Realty Group of IL
GET MORE INFORMATION

REALTOR | Lic# 475125930






