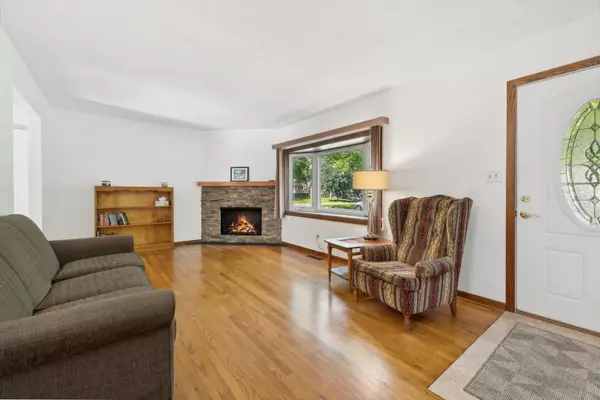$282,500
$285,000
0.9%For more information regarding the value of a property, please contact us for a free consultation.
3 Beds
1.5 Baths
1,520 SqFt
SOLD DATE : 10/07/2024
Key Details
Sold Price $282,500
Property Type Single Family Home
Sub Type Detached Single
Listing Status Sold
Purchase Type For Sale
Square Footage 1,520 sqft
Price per Sqft $185
MLS Listing ID 12120649
Sold Date 10/07/24
Style Tri-Level
Bedrooms 3
Full Baths 1
Half Baths 1
Year Built 1969
Annual Tax Amount $5,750
Tax Year 2023
Lot Dimensions 75X120
Property Description
Welcome to this charming split-level home, perfectly designed for comfort and convenience. This inviting residence boasts 3 spacious bedrooms and 1.5 baths, with an array of features that cater to modern living. On the main level, you'll find a bright and airy kitchen and dining room combo, ideal for both everyday meals and entertaining guests. A sliding door off the dining area opens up to a massive 20x20 deck, offering a stunning view of the expansive backyard-perfect for summer barbecues and outdoor relaxation. The adjacent living room features a cozy ventless gas fireplace, providing warmth and ambiance during cooler months. The upper level is dedicated to rest and relaxation, showcasing three generously-sized bedrooms and a full bath. The lower level enhances the home's versatility with an oversized family room and a den that can easily serve as a 4th bedroom, accommodating your needs for additional living space or a guest room. Storage is never a problem here, with a huge crawl space providing ample room for all your belongings. Additionally, the home is equipped with its own solar panel system, making it both eco-friendly and cost-effective; in 2023, the owner only paid $367 in electricity costs. This home blends practicality with comfort and is waiting for you to make it your own. It is centrally located with shopping, dining, and the Metra just minutes away. Don't miss out on the opportunity to experience the perfect combination of modern amenities and classic charm!
Location
State IL
County Mchenry
Area Crystal Lake / Lakewood / Prairie Grove
Rooms
Basement None
Interior
Heating Natural Gas
Cooling Central Air
Fireplaces Number 1
Equipment TV-Cable, Ceiling Fan(s)
Fireplace Y
Appliance Range, Microwave, Dishwasher, Refrigerator, Washer, Dryer
Exterior
Parking Features Attached
Garage Spaces 1.0
Building
Sewer Public Sewer
Water Public
New Construction false
Schools
Elementary Schools Coventry Elementary School
Middle Schools Hannah Beardsley Middle School
High Schools Crystal Lake South High School
School District 47 , 47, 155
Others
HOA Fee Include None
Ownership Fee Simple
Special Listing Condition None
Read Less Info
Want to know what your home might be worth? Contact us for a FREE valuation!

Our team is ready to help you sell your home for the highest possible price ASAP

© 2024 Listings courtesy of MRED as distributed by MLS GRID. All Rights Reserved.
Bought with Maria Ruiz • Brokerocity Inc
GET MORE INFORMATION

REALTOR | Lic# 475125930






