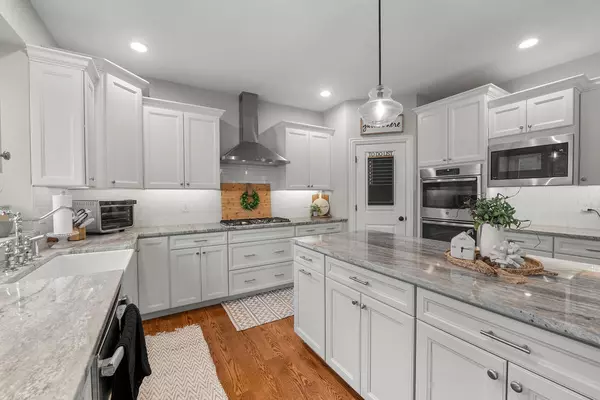$815,000
$825,000
1.2%For more information regarding the value of a property, please contact us for a free consultation.
4 Beds
3.5 Baths
4,002 SqFt
SOLD DATE : 10/04/2024
Key Details
Sold Price $815,000
Property Type Single Family Home
Sub Type Detached Single
Listing Status Sold
Purchase Type For Sale
Square Footage 4,002 sqft
Price per Sqft $203
Subdivision Whitetail Ridge
MLS Listing ID 12145428
Sold Date 10/04/24
Bedrooms 4
Full Baths 3
Half Baths 1
HOA Fees $14/ann
Year Built 2019
Annual Tax Amount $17,452
Tax Year 2022
Lot Size 0.753 Acres
Lot Dimensions 126X263
Property Description
As you arrive at this home, you know it's going to be special. Upon entering, the casual elegance is apparent in every detail. The home features stunning hardwood floors, intricate millwork, arched doorways, and high-end finishes. To your right, the dining room showcases a coffered ceiling, while the living room to your left is adorned with substantial crown molding. The great room's coffered ceiling with tongue and groove inserts sets the tone for the rest of the home. The family room's centerpiece is a stone fireplace framed by windows, seamlessly connected to the kitchen, which includes granite countertops, glass cabinetry, a wine fridge, a stainless steel hood, a walk-in pantry, and a large island perfect for gathering. The spacious mudroom is equipped with built-in cubbies and ample closet space. The first floor also features a sizable office with French doors and custom millwork, offering scenic views for those who work from home. Upstairs, the primary suite features a vaulted ceiling, sitting area, en-suite bathroom, and walk-in closet. The second bedroom also has an en-suite bathroom, while the third and fourth bedrooms share a hall bath. A large bonus room is the perfect hang out spot! The walkout lower level, with a deep pour and rough-in for a bathroom, awaits your personal touch. The exterior is equally impressive, with nearly an acre of land backing to mature trees, providing ample space and tranquility. Enjoy sunsets from the expansive covered deck or patio. There is front and back irrigation and invisible fence in place. All of this is set within the serene White Tail Ridge golf course community... time to live your best life!
Location
State IL
County Kendall
Area Yorkville / Bristol
Rooms
Basement Full
Interior
Heating Natural Gas, Forced Air
Cooling Central Air
Fireplaces Number 1
Equipment Humidifier, CO Detectors, Sump Pump
Fireplace Y
Appliance Range, Microwave, Dishwasher
Exterior
Parking Features Attached
Garage Spaces 4.0
Community Features Clubhouse, Park, Curbs, Street Lights, Street Paved
Roof Type Asphalt
Building
Lot Description Golf Course Lot
Sewer Septic-Private
Water Private Well
New Construction false
Schools
School District 115 , 115, 115
Others
HOA Fee Include Insurance
Ownership Fee Simple w/ HO Assn.
Special Listing Condition None
Read Less Info
Want to know what your home might be worth? Contact us for a FREE valuation!

Our team is ready to help you sell your home for the highest possible price ASAP

© 2025 Listings courtesy of MRED as distributed by MLS GRID. All Rights Reserved.
Bought with Adam Baxa • Coldwell Banker Real Estate Group
GET MORE INFORMATION
REALTOR | Lic# 475125930






