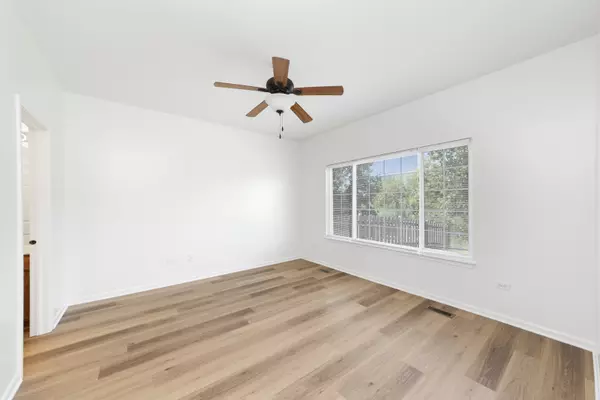$223,500
$225,000
0.7%For more information regarding the value of a property, please contact us for a free consultation.
2 Beds
1.5 Baths
934 SqFt
SOLD DATE : 10/03/2024
Key Details
Sold Price $223,500
Property Type Single Family Home
Sub Type 1/2 Duplex
Listing Status Sold
Purchase Type For Sale
Square Footage 934 sqft
Price per Sqft $239
Subdivision Lakewood Crossing
MLS Listing ID 12132269
Sold Date 10/03/24
Bedrooms 2
Full Baths 1
Half Baths 1
HOA Fees $60/qua
Year Built 2008
Annual Tax Amount $4,730
Tax Year 2023
Lot Dimensions 33X107
Property Description
Welcome to this beautifully renovated ranch duplex, nestled in the highly sought-after Lakewood Crossing community-a pool and clubhouse neighborhood that offers a lifestyle of comfort and convenience. This 2-bedroom, 1.5-bathroom home has been meticulously updated, making it move-in ready for its next owners. Step inside to discover a bright and open floor plan that seamlessly connects the living, dining, and kitchen areas. The newly installed luxury vinyl plank flooring flows throughout the main living spaces, providing both style and durability. The spacious kitchen is a chef's delight, featuring updated white cabinetry, sleek quartz countertops, and brand-new stainless steel appliances. Whether you're hosting dinner parties or enjoying a quiet night in, this kitchen is sure to impress. The flexible living area offers plenty of space for both relaxation and entertaining, with easy access to the outdoors through a sliding glass door. Step outside to your private patio-perfect for morning coffee or evening meal. The backyard, which can be fenced, backs to common areas and a pond, offering a peaceful retreat. Both bedrooms are generously sized and fitted with plush new carpeting, providing a cozy atmosphere for rest and relaxation. The entire home has been freshly painted, ensuring a modern and clean aesthetic throughout. Enjoy the perks of this fantastic location, just a short walk from the neighborhood pool and clubhouse. Plus, with easy access to I-90, and nearby dining, shopping, and recreational activities, everything you need is within reach.
Location
State IL
County Kane
Area Hampshire / Pingree Grove
Rooms
Basement None
Interior
Interior Features First Floor Bedroom, First Floor Laundry, First Floor Full Bath
Heating Natural Gas, Forced Air
Cooling Central Air
Equipment CO Detectors, Ceiling Fan(s), Water Heater-Gas
Fireplace N
Appliance Range, Microwave, Dishwasher, Refrigerator, Washer, Dryer, Stainless Steel Appliance(s)
Laundry In Unit
Exterior
Exterior Feature Patio, Porch
Parking Features Attached
Garage Spaces 1.0
Amenities Available Pool
Roof Type Asphalt
Building
Lot Description Pond(s), Backs to Trees/Woods
Story 1
Sewer Public Sewer
Water Public
New Construction false
Schools
Elementary Schools Gary Wright Elementary School
Middle Schools Hampshire Middle School
High Schools Hampshire High School
School District 300 , 300, 300
Others
HOA Fee Include Insurance,Clubhouse,Pool
Ownership Fee Simple w/ HO Assn.
Special Listing Condition None
Pets Allowed Cats OK, Dogs OK
Read Less Info
Want to know what your home might be worth? Contact us for a FREE valuation!

Our team is ready to help you sell your home for the highest possible price ASAP

© 2025 Listings courtesy of MRED as distributed by MLS GRID. All Rights Reserved.
Bought with Scott Slown • Keller Williams Infinity
GET MORE INFORMATION
REALTOR | Lic# 475125930






