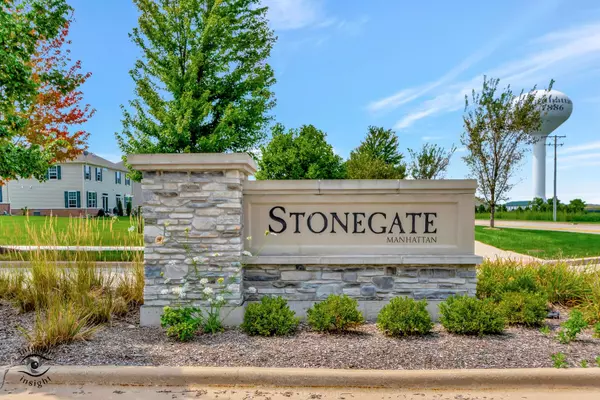$287,000
$284,900
0.7%For more information regarding the value of a property, please contact us for a free consultation.
3 Beds
2.5 Baths
1,760 SqFt
SOLD DATE : 10/03/2024
Key Details
Sold Price $287,000
Property Type Single Family Home
Sub Type 1/2 Duplex
Listing Status Sold
Purchase Type For Sale
Square Footage 1,760 sqft
Price per Sqft $163
Subdivision Stonegate
MLS Listing ID 12143591
Sold Date 10/03/24
Bedrooms 3
Full Baths 2
Half Baths 1
HOA Fees $110/mo
Year Built 2019
Annual Tax Amount $9,247
Tax Year 2023
Lot Dimensions 40X150
Property Description
Discover an extraordinary townhome that offers luxury living at its finest in the Manhattan Lincoln-way West School District! Built in 2019, this better-than-new property boasts 1760 sq. ft. of meticulously designed space with countless upgrades that set it apart from the rest. Featuring gorgeous hardwood flooring throughout main level, stunning quartz countertops in both the kitchen and bathrooms, and a spacious kitchen island with extra cabinetry and ample counter space, this home is perfect for those who appreciate the finer details. The family room showcases designer elements, all under 9-foot ceilings on the main floor. The dining room features elegant wainscoting. The luxurious primary suite offers a beautifully upgraded bathroom with a tiled shower and glass door upgrade, crown molding, and a large walk-in closet. All appliances and window treatments are included, and outdoor living is enhanced by the upgraded 10 x 15 patio. The 2.5-car attached garage adds convenience, while the easy lifestyle provided by the HOA, which takes care of all exterior maintenance including grass and snow removal, allows for more relaxation. Plus, it's just a 45-minute drive from Chicago! Don't miss your chance to own this exceptional home-contact us today for a showing!
Location
State IL
County Will
Area Manhattan/Wilton Center
Rooms
Basement None
Interior
Interior Features Second Floor Laundry, Walk-In Closet(s)
Heating Natural Gas, Forced Air
Cooling Central Air
Fireplace N
Appliance Range, Microwave, Dishwasher, Refrigerator, Washer, Dryer
Laundry In Unit
Exterior
Exterior Feature Patio
Parking Features Attached
Garage Spaces 2.0
Roof Type Asphalt
Building
Story 2
Sewer Public Sewer
Water Public
New Construction false
Schools
Elementary Schools Wilson Creek School
Middle Schools Manhattan Junior High School
High Schools Lincoln-Way West High School
School District 114 , 114, 210
Others
HOA Fee Include Insurance,Lawn Care,Snow Removal
Ownership Fee Simple w/ HO Assn.
Special Listing Condition None
Pets Allowed Cats OK, Dogs OK
Read Less Info
Want to know what your home might be worth? Contact us for a FREE valuation!

Our team is ready to help you sell your home for the highest possible price ASAP

© 2024 Listings courtesy of MRED as distributed by MLS GRID. All Rights Reserved.
Bought with Renee Elosh • Keller Williams Preferred Rlty
GET MORE INFORMATION
REALTOR | Lic# 475125930






