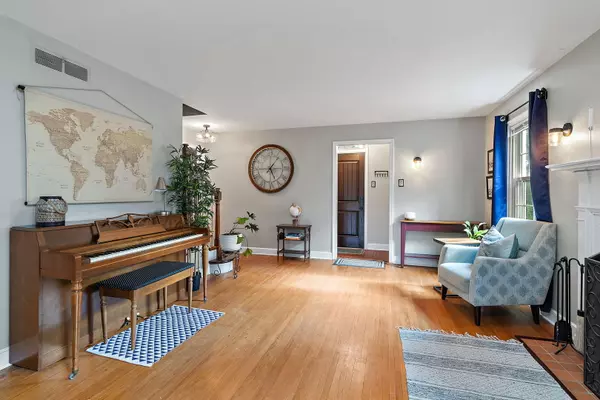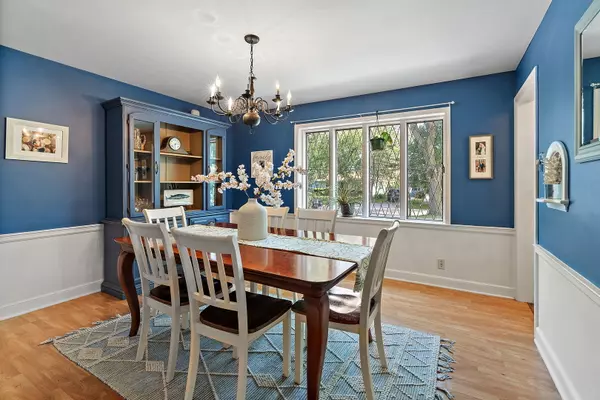$308,000
$312,000
1.3%For more information regarding the value of a property, please contact us for a free consultation.
4 Beds
2.5 Baths
1,836 SqFt
SOLD DATE : 10/02/2024
Key Details
Sold Price $308,000
Property Type Single Family Home
Sub Type Detached Single
Listing Status Sold
Purchase Type For Sale
Square Footage 1,836 sqft
Price per Sqft $167
MLS Listing ID 12119480
Sold Date 10/02/24
Bedrooms 4
Full Baths 2
Half Baths 1
Annual Tax Amount $6,571
Tax Year 2023
Lot Size 6,599 Sqft
Lot Dimensions 60 X 100
Property Description
Fantastic, light filled home in an established Sycamore neighborhood! The little library in the front of the house adds to the charm and quaint nature of this home! The newly poured sidewalks help lead you to the newly replaced front door. You'll love the original hardwood floors throughout this home, found in the living room, family room and all 4 bedrooms. The spacious, welcoming living room features a lovely wood burning fireplace, great for cozy nights. It can be easily converted to gas with the existing gas line. With tons of natural light, the family room overlooks the backyard and leads onto the patio. This flexible extra space gives you plenty of options to use as a playroom, office, or library. The homey kitchen with newer appliances has solid surface countertops and includes a terrific butler's pantry for extra storage. This sunny space includes a bench and can be used as a breakfast room as well. Also found on the first floor is a handy remodeled half bath and a large dining room with leaded glass windows. All 4 bedrooms are on the second floor, with the 4th bedroom being a terrific compliment to the master as an office, nursery, or sitting room space. The second bedroom includes laundry hookups if you prefer laundry on the second floor. This bedroom also includes a solidly built 2nd floor balcony. Bedroom 3 features a walk-in closet. Both 2nd floor bathrooms were remodeled in 2023 and a whole house fan was installed this spring. The interior of the home was professionally painted in 2020. The basement features a generous amount of storage with a work bench area and mechanicals room. You'll love the extra space the finished area of the basement provides! The backyard cannot be missed, with thoughtful landscaping and a playset. A shed, fire pit, and pond help make this backyard an oasis!
Location
State IL
County Dekalb
Area Sycamore
Rooms
Basement Full
Interior
Heating Natural Gas
Cooling Central Air
Fireplaces Number 1
Fireplaces Type Wood Burning
Fireplace Y
Appliance Range, Microwave, Dishwasher, Refrigerator, Washer, Dryer, Disposal, Water Softener Rented, Range Hood
Exterior
Exterior Feature Balcony, Patio, Fire Pit
Parking Features Attached
Garage Spaces 1.0
Community Features Other
Roof Type Asphalt
Building
Sewer Public Sewer
Water Public
New Construction false
Schools
Elementary Schools South Prairie Elementary School
Middle Schools Sycamore Middle School
High Schools Sycamore High School
School District 427 , 427, 427
Others
HOA Fee Include None
Ownership Fee Simple
Special Listing Condition None
Read Less Info
Want to know what your home might be worth? Contact us for a FREE valuation!

Our team is ready to help you sell your home for the highest possible price ASAP

© 2024 Listings courtesy of MRED as distributed by MLS GRID. All Rights Reserved.
Bought with Andrea Galitz • J.Jill Realty Group
GET MORE INFORMATION
REALTOR | Lic# 475125930






