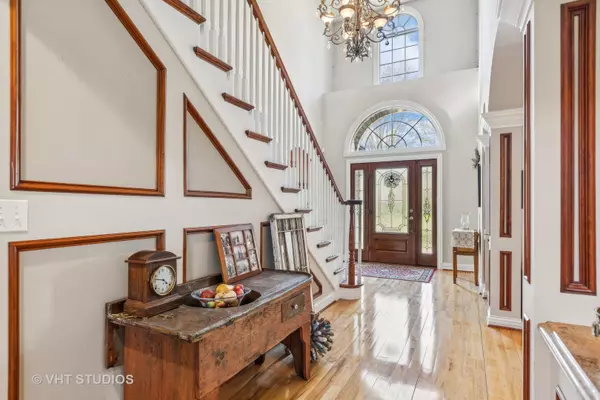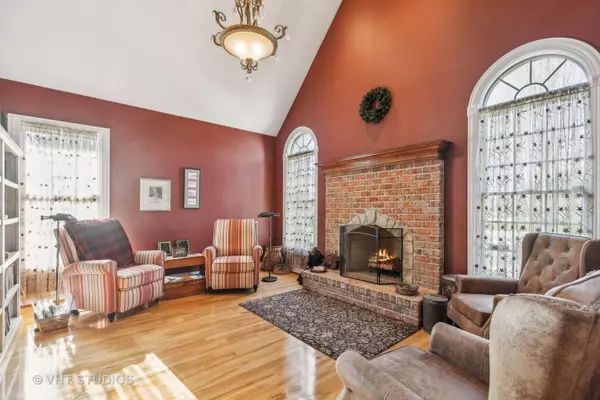$642,000
$675,000
4.9%For more information regarding the value of a property, please contact us for a free consultation.
4 Beds
4.5 Baths
4,142 SqFt
SOLD DATE : 10/01/2024
Key Details
Sold Price $642,000
Property Type Single Family Home
Sub Type Detached Single
Listing Status Sold
Purchase Type For Sale
Square Footage 4,142 sqft
Price per Sqft $154
Subdivision Bull Valley Golf Club
MLS Listing ID 12030435
Sold Date 10/01/24
Style Cape Cod
Bedrooms 4
Full Baths 4
Half Baths 1
Year Built 2004
Annual Tax Amount $17,290
Tax Year 2023
Lot Size 0.760 Acres
Lot Dimensions 14 X 201 X 150 X 215 X 150
Property Description
$50,000 PRICE REDUCTION! Overlook the 13th Signature hole at Bull Valley Golf Club EVERY SINGLE DAY! Beautifully built home with forever views down the tee box, through the fairway and over the pond. This is a TRUE First floor Primary Suite "to die for" with sitting room, volume ceilings, double sided fireplace, french door to screened in porch and Primary Bath with Jetted Tub, separate shower, walk in closet and 2 adult height vanities. Engage in the intimate setting of the first floor Living Room/Office w Fireplace, the flexible space of the Hearth Room off the Gourmet Island Kitchen, the Large Family Room with 2-story ceiling and gorgeous Stone Fireplace, front and back Stairways, Screened in Porch, custom painted millwork, Pella windows, brick paver Driveway and Patio plus a Trex Deck off the eating area. On the 2nd floor enjoy 3 bedrooms and 2 full baths plus a finished bonus room over the garage that could be another bedroom. If that isn't enough there is a wonderful bright light filled English basement that is almost completely finished with a full bath and 2nd kitchen...just add carpet! Exterior painted 2021. Trex Deck in 2021. City sewer & water, NO association fees. Entertainment Center in Eating Area of kitchen is included. Dishwasher new in 2023. Seller requests 90 day closing.
Location
State IL
County Mchenry
Area Bull Valley / Greenwood / Woodstock
Rooms
Basement Full, English
Interior
Interior Features Vaulted/Cathedral Ceilings, Hardwood Floors, First Floor Bedroom, First Floor Laundry
Heating Natural Gas, Forced Air
Cooling Central Air
Fireplaces Number 3
Fireplaces Type Double Sided, Wood Burning, Gas Log, Gas Starter
Equipment Humidifier, Central Vacuum
Fireplace Y
Appliance Double Oven, Microwave, Dishwasher, High End Refrigerator, Washer, Dryer, Disposal
Laundry Gas Dryer Hookup, In Unit, Sink
Exterior
Exterior Feature Deck, Patio, Porch Screened, Brick Paver Patio
Parking Features Attached
Garage Spaces 3.0
Community Features Street Paved
Roof Type Shake
Building
Lot Description Golf Course Lot
Sewer Public Sewer
Water Public
New Construction false
Schools
Elementary Schools Olson Elementary School
Middle Schools Creekside Middle School
High Schools Woodstock High School
School District 200 , 200, 200
Others
HOA Fee Include None
Ownership Fee Simple
Special Listing Condition None
Read Less Info
Want to know what your home might be worth? Contact us for a FREE valuation!

Our team is ready to help you sell your home for the highest possible price ASAP

© 2025 Listings courtesy of MRED as distributed by MLS GRID. All Rights Reserved.
Bought with Kim Keefe • Compass
GET MORE INFORMATION
REALTOR | Lic# 475125930






