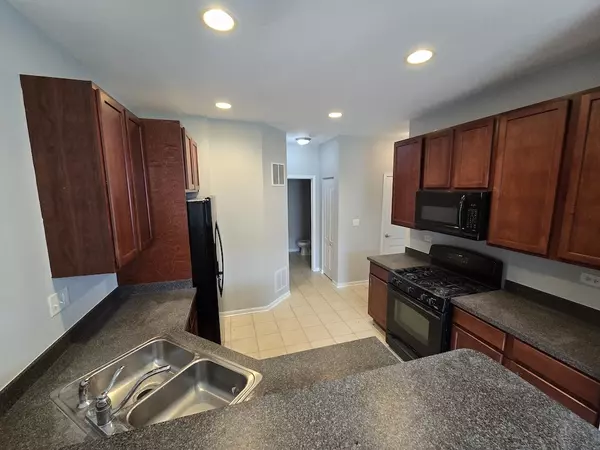$285,000
$289,900
1.7%For more information regarding the value of a property, please contact us for a free consultation.
3 Beds
2.5 Baths
1,653 SqFt
SOLD DATE : 09/20/2024
Key Details
Sold Price $285,000
Property Type Townhouse
Sub Type Townhouse-2 Story
Listing Status Sold
Purchase Type For Sale
Square Footage 1,653 sqft
Price per Sqft $172
Subdivision Churchill Club
MLS Listing ID 12139620
Sold Date 09/20/24
Bedrooms 3
Full Baths 2
Half Baths 1
HOA Fees $200/mo
Rental Info Yes
Year Built 2006
Annual Tax Amount $6,299
Tax Year 2023
Lot Dimensions COMMON
Property Description
***MULTIPLE OFFERS RECEIVED. HIGHEST AND BEST DUE MONDAY, AUG 19TH AT 12 NOON*** 3 BEDROOM, 2.5 BATHROOM TOWNHOME FOR SALE WITH 2-CAR ATTACHED GARAGE. FRESHLY PAINTED THROUGHOUT WITH BRAND NEW CARPET ON STAIRS AND 2ND FLOOR. ALL APPLIANCES INCLUDED. 42" CABINETS IN KITCHEN. WOOD LAMINATE FLOORING ON MAIN LEVEL. VAULTED CEILINGS IN PRIMARY BEDROOM. LOFT AREA ON 2ND FLOOR FOR DESK/TV/PLAY AREA. CLUBHOUSE COMMUNITY WITH ACCESS TO POOL, BUSINESS CENTER, WORKOUT ROOM, AND OTHER AMENITIES. CLOSE TO PLENTY OF GROCERY, SHOPPING, RESTAURANTS, AND MORE. OSWEGO SCHOOL DISTRICT 308 (OSWEGO EAST HS).
Location
State IL
County Kendall
Area Oswego
Rooms
Basement None
Interior
Interior Features Wood Laminate Floors, First Floor Laundry, Laundry Hook-Up in Unit, Storage, Ceiling - 9 Foot, Some Wall-To-Wall Cp, Pantry
Heating Natural Gas, Forced Air
Cooling Central Air
Equipment Water Heater-Gas
Fireplace N
Appliance Range, Microwave, Dishwasher, Refrigerator, Washer, Dryer
Laundry Gas Dryer Hookup, Electric Dryer Hookup, In Unit
Exterior
Exterior Feature Deck, Storms/Screens
Parking Features Attached
Garage Spaces 2.0
Amenities Available Exercise Room, Park, Pool, Tennis Court(s), Clubhouse, Picnic Area, Trail(s)
Roof Type Asphalt
Building
Lot Description Common Grounds, Landscaped
Story 2
Sewer Public Sewer
Water Public
New Construction false
Schools
Elementary Schools Churchill Elementary School
Middle Schools Plank Junior High School
High Schools Oswego East High School
School District 308 , 308, 308
Others
HOA Fee Include Insurance,Clubhouse,Pool,Exterior Maintenance,Lawn Care,Snow Removal
Ownership Condo
Special Listing Condition None
Pets Allowed Cats OK, Dogs OK, Number Limit
Read Less Info
Want to know what your home might be worth? Contact us for a FREE valuation!

Our team is ready to help you sell your home for the highest possible price ASAP

© 2024 Listings courtesy of MRED as distributed by MLS GRID. All Rights Reserved.
Bought with Venkat Chatakondu • Charles Rutenberg Realty of IL
GET MORE INFORMATION
REALTOR | Lic# 475125930






