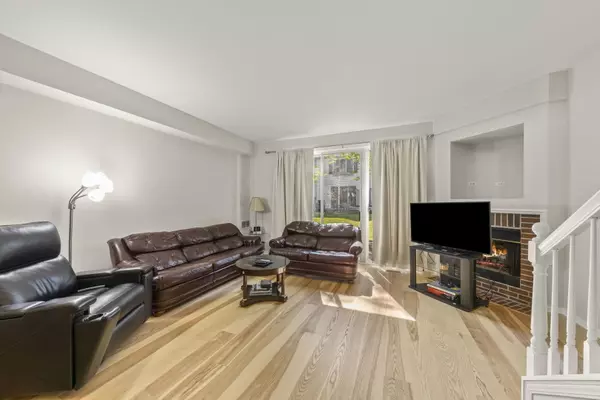$307,000
$315,000
2.5%For more information regarding the value of a property, please contact us for a free consultation.
2 Beds
2.5 Baths
1,326 SqFt
SOLD DATE : 09/27/2024
Key Details
Sold Price $307,000
Property Type Townhouse
Sub Type Townhouse-2 Story
Listing Status Sold
Purchase Type For Sale
Square Footage 1,326 sqft
Price per Sqft $231
Subdivision Carrolwood
MLS Listing ID 12065417
Sold Date 09/27/24
Bedrooms 2
Full Baths 2
Half Baths 1
HOA Fees $345/mo
Rental Info Yes
Year Built 1999
Annual Tax Amount $4,131
Tax Year 2022
Lot Dimensions COMMON
Property Description
Welcome home! This lovingly maintained Carrolwood townhome is a gem you won't want to miss! Upon entering, enjoy a highly functional floorplan offering a powder room directly off the garage/front entrance, a kitchen, and a large living room on the main floor. The kitchen offers brand new quartz counters (2024) to help make cooking prep and clean-up a breeze, plenty of cabinet space for all your food storage needs, and a full complement of appliances. Easily entertain friends and family this summer in a spacious living room perfectly nestled off the kitchen! The main floor also features brand new hardwood flooring throughout (2023) for a nice, warm interior atmosphere. Upstairs, two large bedrooms with generous closets and two full bathrooms await! Additional updates include a brand new building roof (2024); fresh interior paint throughout (2024); brand new dryer (2024); newer drapes (2023); and a new garage door opener (2022). Revel in the luxury of living in the perfect Naperville location just minutes from Wildflower Park and plenty of dining, shopping, and entertainment - a great spot for locals and commuters alike! Don't miss your chance to own this wonderful townhome in an unbeatable Naperville location!
Location
State IL
County Dupage
Area Naperville
Rooms
Basement None
Interior
Interior Features Hardwood Floors, Second Floor Laundry
Heating Natural Gas, Forced Air
Cooling Central Air
Fireplaces Number 1
Fireplace Y
Appliance Range, Microwave, Dishwasher, Refrigerator, Washer, Dryer
Exterior
Exterior Feature Patio
Parking Features Attached
Garage Spaces 1.0
Building
Lot Description Common Grounds
Story 2
Sewer Public Sewer, Sewer-Storm
Water Lake Michigan
New Construction false
Schools
Elementary Schools May Watts Elementary School
Middle Schools Hill Middle School
High Schools Metea Valley High School
School District 204 , 204, 204
Others
HOA Fee Include Water,Insurance,Lawn Care,Snow Removal
Ownership Condo
Special Listing Condition None
Pets Allowed Cats OK, Dogs OK
Read Less Info
Want to know what your home might be worth? Contact us for a FREE valuation!

Our team is ready to help you sell your home for the highest possible price ASAP

© 2024 Listings courtesy of MRED as distributed by MLS GRID. All Rights Reserved.
Bought with Lori Johanneson • @properties Christie's International Real Estate
GET MORE INFORMATION
REALTOR | Lic# 475125930






