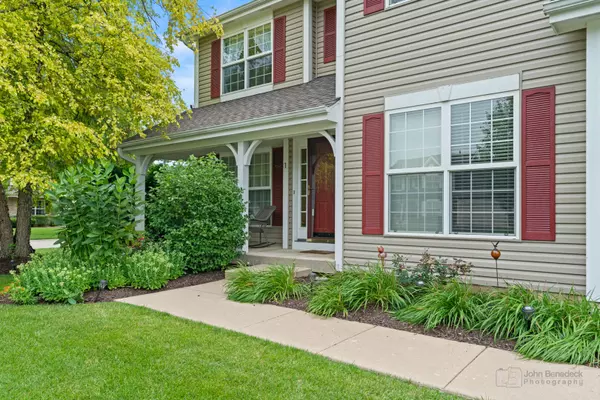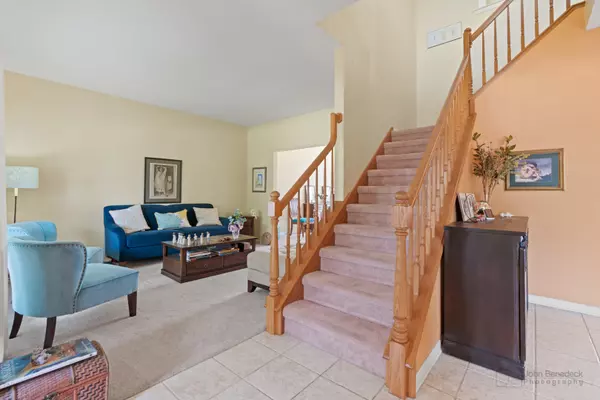$425,000
$425,000
For more information regarding the value of a property, please contact us for a free consultation.
4 Beds
2.5 Baths
2,734 SqFt
SOLD DATE : 09/30/2024
Key Details
Sold Price $425,000
Property Type Single Family Home
Sub Type Detached Single
Listing Status Sold
Purchase Type For Sale
Square Footage 2,734 sqft
Price per Sqft $155
MLS Listing ID 12104628
Sold Date 09/30/24
Style Traditional
Bedrooms 4
Full Baths 2
Half Baths 1
HOA Fees $4/ann
Year Built 2001
Annual Tax Amount $10,429
Tax Year 2023
Lot Size 0.280 Acres
Lot Dimensions 92X130X94X130
Property Description
Lovely 4-bedroom, 2.5 bath Linden model with flowing floorplan in sought-after Willows Edge on expanded corner lot with classic country front porch and paver patio in fenced backyard. Tasteful and artistic decor throughout. Open concept kitchen boasts stainless-steel appliances, 42" wood cabinets, center island, pantry, and large breakfast area with wood laminate floors, sliders to yard, and extending to expansive family room with brick gas-lit fireplace and impressive built-in bookcases. Adjoining formal living room and dining room. First-floor front den is possible guest bedroom. First-floor laundry/mud room accesses ample 2-car garage with service door to yard. Primary bedroom features private ensuite bathroom with oversized soaker tub, separate shower, dual vanities, and walk-in closet. Two of the other 3 bedrooms also offer walk-in closets. Shared family bathroom also has dual vanity and standard shower/tub. Bring your finishing touches to this huge unfinished basement with generous storage area in cement crawl. Quiet neighborhood with multiple parks and playgrounds, minutes from multiple Metra stations, major commuter ways, Randall corridor, shopping, entertainment, and don't forget those award-winning schools! Grab it while you can! This one's coming in hot.
Location
State IL
County Mchenry
Area Crystal Lake / Lakewood / Prairie Grove
Rooms
Basement Partial
Interior
Interior Features Wood Laminate Floors, First Floor Laundry, Built-in Features, Walk-In Closet(s), Open Floorplan, Some Carpeting
Heating Natural Gas, Forced Air
Cooling Central Air
Fireplaces Number 1
Fireplaces Type Gas Starter
Equipment Humidifier, TV-Cable, CO Detectors, Sump Pump
Fireplace Y
Appliance Range, Microwave, Dishwasher, High End Refrigerator, Washer, Dryer, Disposal, Stainless Steel Appliance(s), Range Hood
Laundry Gas Dryer Hookup, In Unit, Sink
Exterior
Exterior Feature Patio, Porch
Parking Features Attached
Garage Spaces 2.0
Community Features Park, Lake, Sidewalks, Street Lights, Street Paved
Roof Type Asphalt
Building
Lot Description Corner Lot, Fenced Yard
Sewer Public Sewer
Water Public
New Construction false
Schools
Elementary Schools Woods Creek Elementary School
Middle Schools Lundahl Middle School
High Schools Crystal Lake South High School
School District 47 , 47, 155
Others
HOA Fee Include Other
Ownership Fee Simple w/ HO Assn.
Special Listing Condition None
Read Less Info
Want to know what your home might be worth? Contact us for a FREE valuation!

Our team is ready to help you sell your home for the highest possible price ASAP

© 2024 Listings courtesy of MRED as distributed by MLS GRID. All Rights Reserved.
Bought with Monica Vargas • GREAT HOMES REAL ESTATE, INC.
GET MORE INFORMATION

REALTOR | Lic# 475125930






