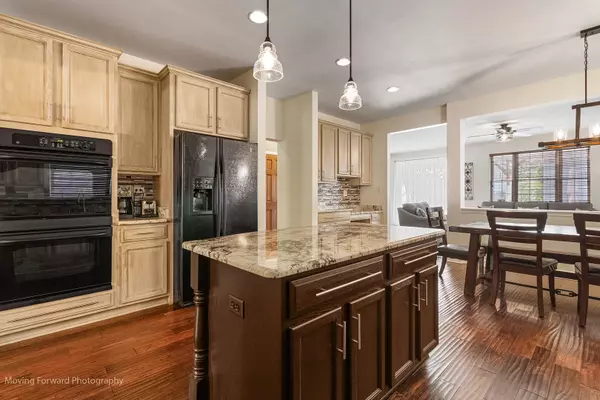$540,000
$539,900
For more information regarding the value of a property, please contact us for a free consultation.
4 Beds
3.5 Baths
4,472 SqFt
SOLD DATE : 09/27/2024
Key Details
Sold Price $540,000
Property Type Single Family Home
Sub Type Detached Single
Listing Status Sold
Purchase Type For Sale
Square Footage 4,472 sqft
Price per Sqft $120
Subdivision Churchill Club
MLS Listing ID 12117931
Sold Date 09/27/24
Style Traditional
Bedrooms 4
Full Baths 3
Half Baths 1
HOA Fees $22/mo
Year Built 2005
Annual Tax Amount $10,462
Tax Year 2022
Lot Dimensions 62X115
Property Description
Welcome to the Spectacular Bid Model - A Dream Home in Every Sense! Step into one of the largest and most popular models in the subdivision, boasting an impressive 3,572 square feet of living space, plus an additional 900 square feet in the finished basement. This home features an open and flowing floor plan with large room sizes and an enormous bonus room adorned with custom decor. The first floor is graced with handscraped flooring, while the second floor and basement showcase newer carpet with waterproof, high-end padding. The kitchen is a chef's delight, featuring custom-painted 42" cabinets, a double oven, granite countertops, an upgraded sink and faucet, stylish light fixtures, can lighting, a bump-out bay in the eating area, and an open pass-through to the family room equipped with surround sound speakers. The first-floor office offers privacy with double doors and large windows overlooking the backyard. The main bedroom is a vaulted beauty with an adjoining en suite bathroom that includes a separate shower, soaker tub, dual vanity, linen closet, water closet, and upgraded fixtures. The main closet is a dream come true with ample space for all your needs. For added convenience, the second floor also features a laundry room. The living room and dining room are elegantly designed with crown molding, setting a bright, light, and cheery tone as you enter the home. The finished basement is a haven with bamboo flooring, a full bathroom with heated flooring, a mini kitchenette, and a carpeted crawl space for all your storage needs, complete with a watchdog battery backup. The three-car garage is heated and finished with an insulated door, cabinets, and overhead storage. Recent upgrades include a newer roof & A/C (2019), a high-efficiency tankless water heater, whole house water filter and an April Air whole-house humidifier. Step outside to enjoy the two-level deck with a pergola, composite railings, Unilock landscaping blocks, and professional landscaping. The community offers fantastic amenities, including a pool, clubhouse, playgrounds, walking paths, and tennis courts.
Location
State IL
County Kendall
Area Oswego
Rooms
Basement Partial, English
Interior
Interior Features Vaulted/Cathedral Ceilings, Hardwood Floors, Heated Floors, Second Floor Laundry, Walk-In Closet(s), Open Floorplan, Some Carpeting, Granite Counters, Health Facilities, Separate Dining Room
Heating Natural Gas
Cooling Central Air
Equipment CO Detectors, Ceiling Fan(s), Sump Pump, Water Heater-Gas
Fireplace N
Appliance Double Oven, Microwave, Dishwasher, Washer, Dryer, Wine Refrigerator, Gas Cooktop
Exterior
Exterior Feature Deck, Storms/Screens
Parking Features Attached
Garage Spaces 3.0
Community Features Clubhouse, Park, Pool, Tennis Court(s), Lake, Curbs, Sidewalks, Street Lights, Street Paved
Roof Type Asphalt
Building
Sewer Public Sewer
Water Public
New Construction false
Schools
Elementary Schools Churchill Elementary School
Middle Schools Plank Junior High School
High Schools Oswego High School
School District 308 , 308, 308
Others
HOA Fee Include Clubhouse,Exercise Facilities,Pool
Ownership Fee Simple
Special Listing Condition None
Read Less Info
Want to know what your home might be worth? Contact us for a FREE valuation!

Our team is ready to help you sell your home for the highest possible price ASAP

© 2024 Listings courtesy of MRED as distributed by MLS GRID. All Rights Reserved.
Bought with Elyse Moore • Keller Williams Infinity
GET MORE INFORMATION
REALTOR | Lic# 475125930






