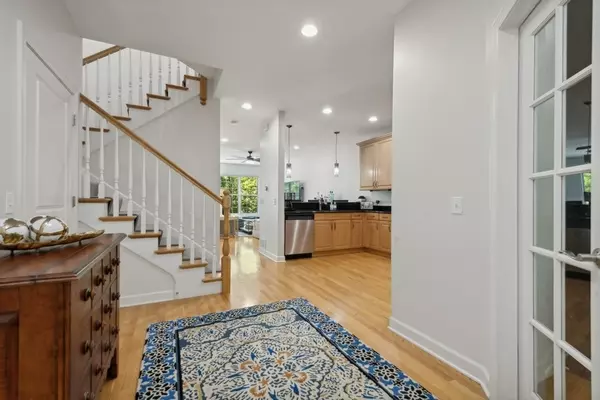$465,000
$475,000
2.1%For more information regarding the value of a property, please contact us for a free consultation.
3 Beds
2.5 Baths
2,427 SqFt
SOLD DATE : 09/27/2024
Key Details
Sold Price $465,000
Property Type Townhouse
Sub Type T3-Townhouse 3+ Stories
Listing Status Sold
Purchase Type For Sale
Square Footage 2,427 sqft
Price per Sqft $191
MLS Listing ID 12150802
Sold Date 09/27/24
Bedrooms 3
Full Baths 2
Half Baths 1
HOA Fees $445/mo
Rental Info Yes
Year Built 2005
Annual Tax Amount $11,563
Tax Year 2023
Lot Dimensions 23X66
Property Description
Stunning, Updated 3 Bedroom/2.5 Bath Townhome in Prime Libertyville Location. With over 2400 square feet of living space, this extra-wide unit lives like a single family home. The main level Features 9 ft. ceilings, and a gourmet kitchen that's a chef's dream, equipped with granite countertops, stainless steel appliances, 42" cabinets, and a large walk-in pantry. The open concept design flows seamlessly from the kitchen to a large family room w/separate dining room, and a serene east-facing private balcony. Additional first floor features include an office/study with custom built-ins that can also be used as a 4th bedroom, a powder room, and gleaming hardwood floors. The second level primary bedroom is a luxurious retreat, featuring a custom walk-in closet, ensuite spa-like bath, and another private balcony offering a tranquil retreat surrounded by picturesque views of trees and nature. Down the hall are two additional generously-sized bedrooms, and a full bath with shower/tub. Downstairs you'll find a massive finished basement/rec. room, a separate laundry room with side-by-side washer/dryer, and access to the attached 2 car garage. Additional features include a Nest thermostat, new carpeting, custom window treatments, and California closets throughout. Incredible opportunity to enjoy maintenance free living in a private setting in the heart of Libertyville with easy access to all transportation, retail establishments, restaurants and award-winning schools.
Location
State IL
County Lake
Area Green Oaks / Libertyville
Rooms
Basement Full
Interior
Interior Features Hardwood Floors, Laundry Hook-Up in Unit, Storage
Heating Natural Gas, Forced Air
Cooling Central Air
Equipment Humidifier, TV-Cable, Security System, Fire Sprinklers, Ceiling Fan(s)
Fireplace N
Appliance Range, Microwave, Dishwasher, Refrigerator, Washer, Dryer, Disposal, Stainless Steel Appliance(s)
Laundry In Unit, Sink
Exterior
Exterior Feature Balcony, Storms/Screens
Parking Features Attached
Garage Spaces 2.0
Roof Type Asphalt
Building
Story 3
Sewer Public Sewer
Water Public
New Construction false
Schools
Elementary Schools Adler Park School
Middle Schools Highland Middle School
High Schools Libertyville High School
School District 70 , 70, 128
Others
HOA Fee Include Insurance,Exterior Maintenance,Lawn Care,Snow Removal
Ownership Fee Simple w/ HO Assn.
Special Listing Condition None
Pets Allowed Cats OK, Dogs OK
Read Less Info
Want to know what your home might be worth? Contact us for a FREE valuation!

Our team is ready to help you sell your home for the highest possible price ASAP

© 2024 Listings courtesy of MRED as distributed by MLS GRID. All Rights Reserved.
Bought with Leslie McDonnell • RE/MAX Suburban
GET MORE INFORMATION

REALTOR | Lic# 475125930






