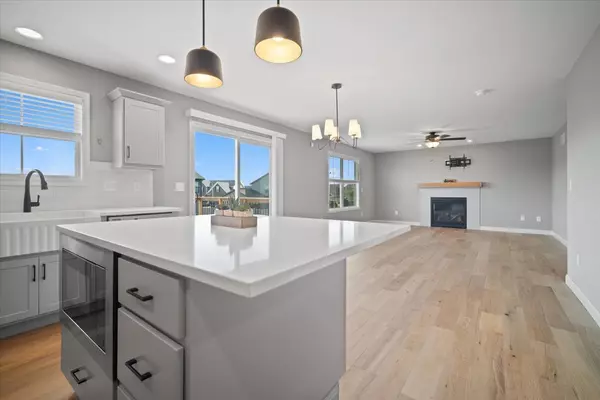$460,000
$474,900
3.1%For more information regarding the value of a property, please contact us for a free consultation.
5 Beds
3.5 Baths
3,058 SqFt
SOLD DATE : 09/27/2024
Key Details
Sold Price $460,000
Property Type Single Family Home
Sub Type Detached Single
Listing Status Sold
Purchase Type For Sale
Square Footage 3,058 sqft
Price per Sqft $150
Subdivision Blackstone Trails
MLS Listing ID 12096848
Sold Date 09/27/24
Style Traditional
Bedrooms 5
Full Baths 3
Half Baths 1
Year Built 2022
Annual Tax Amount $8,720
Tax Year 2023
Lot Size 8,807 Sqft
Lot Dimensions 74X110
Property Description
Absolutely stunning 2 Story 5 Bed and 3.5 Bath Home in Blackstone Trails! Better than new construction with a fully finished lookout basement! Exquisite kitchen with Quartz countertops, full stainless steel appliance package, Limestone grey cabinets, large island with seating and a walk in pantry. Sizable dining area with great natural light. Open concept living room with gas fireplace and gorgeous engineered hardwood flooring throughout the main level. Advantageous flex room off of the entry way with glass French doors currently used as an office. Drop zone off of garage entry with locker/seating built in. Elegant Primary Suite with vaulted ceilings and spa like en suite bath with tiled, 5-foot glass door shower, dual vanities and sizeable walk in closet. Second floor also features 3 good sized bedrooms, one with a walk in closet, a full bath with dual vanities and convenient laundry. Expansive fully finished lookout basement with nice sized family room, 5th bedroom, full bathroom and bonus room with tons of storage. Wonderful backyard with substantial deck and beautiful lawn with high end app controlled irrigation system installed in September 2023, approximate $9,000 value with secondary water meter to save on cost and regular lawn treatment program paid through the fall. Additional landscaping and rock added under deck for an enhanced look and easy maintenance. Large 3 car garage with bump out space for extra storage. Lovely covered front porch. High end fridge and all window coverings remain. Conveniently added power outlet in living room and a few smart switches. Upgraded screen door. Incredible value at a price lower than what a similar new construction would go for! Must see!
Location
State IL
County Mclean
Area Normal
Rooms
Basement Full
Interior
Heating Natural Gas
Cooling Central Air
Fireplaces Number 1
Fireplaces Type Gas Log
Fireplace Y
Exterior
Parking Features Attached
Garage Spaces 3.0
Building
Sewer Public Sewer
Water Public
New Construction false
Schools
Elementary Schools Sugar Creek Elementary
Middle Schools Kingsley Jr High
High Schools Normal Community High School
School District 5 , 5, 5
Others
HOA Fee Include None
Ownership Fee Simple
Special Listing Condition Corporate Relo
Read Less Info
Want to know what your home might be worth? Contact us for a FREE valuation!

Our team is ready to help you sell your home for the highest possible price ASAP

© 2025 Listings courtesy of MRED as distributed by MLS GRID. All Rights Reserved.
Bought with Kathy O'Brien Boston • Coldwell Banker Real Estate Group
GET MORE INFORMATION
REALTOR | Lic# 475125930






