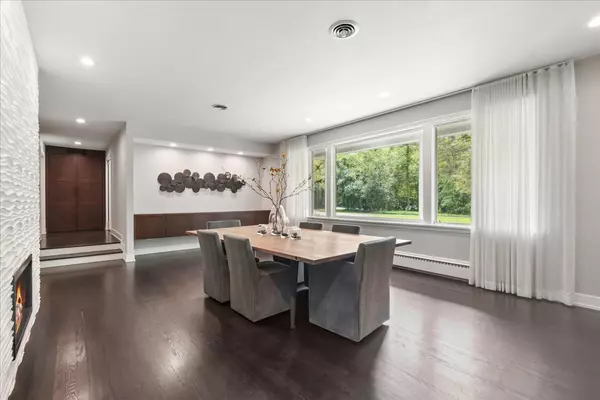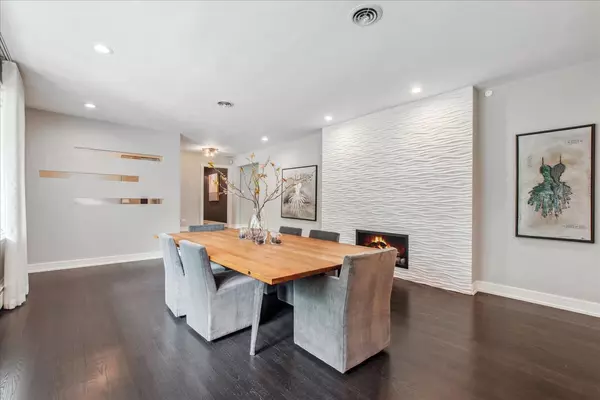$1,355,000
$1,390,000
2.5%For more information regarding the value of a property, please contact us for a free consultation.
4 Beds
3 Baths
3,928 SqFt
SOLD DATE : 09/25/2024
Key Details
Sold Price $1,355,000
Property Type Single Family Home
Sub Type Detached Single
Listing Status Sold
Purchase Type For Sale
Square Footage 3,928 sqft
Price per Sqft $344
MLS Listing ID 12127567
Sold Date 09/25/24
Style Ranch
Bedrooms 4
Full Baths 3
Year Built 1958
Annual Tax Amount $20,267
Tax Year 2023
Lot Size 2.130 Acres
Lot Dimensions 265 X 352
Property Description
Completely renovated interior designer appointed ranch home on over 2 acres in Riverwoods. This 4 bedroom, 3 full bath home with 3 car garage boasts the finest materials and luxurious finishes. First floor features foyer with modern solid wood/glass door and porcelain tile floor that opens to large dining room with floating wood built-in buffet and stunning gypsum decorative fireplace clad wall. Great room with wood-beamed vaulted ceilings has beautiful views of the sprawling yard and access to patio. The great room opens to a new kitchen featuring bespoke custom cabinetry, Wolf & Sub-Zero appliances, marble counters/backsplash, custom wood pantry closet, high-end finishes and lighting plus eating area. A three-season sunroom is the perfect spot for relaxing with three sets of sliders leading to yard. Large home office with cashmere wallpaper and 2 walls of custom built-ins. Private den with frosted glass French pocket doors is located off kitchen. Large mudroom with laundry plus storage leads to 3 car garage. There is also a private guest bedroom (currently used as an office) with a full bath. The most luxurious primary suite with glass-inset double entry doors that lead to large bedroom, complete with a boutique-like dressing room with professionally organized closets, seating area and decorative wallpaper. A brand new spa-like bath with custom reeded floating double vanity with marble counter/undermount lighting, an oversized porcelain tile steam shower with quartz accents, BainUltra free-standing jetted tub with reeded decorative backlit wood wall, commode room and heated oversized porcelain tile flooring. Two additional large bedrooms share a large renovated hall bath. Unfinished lower level with storage. Private wooded setting with large professionally landscaped yard and patio. Move-in and enjoy this meticulously maintained and appointed home.
Location
State IL
County Lake
Area Deerfield, Bannockburn, Riverwoods
Rooms
Basement Full
Interior
Interior Features Vaulted/Cathedral Ceilings, Hardwood Floors, Heated Floors, First Floor Bedroom, First Floor Laundry, First Floor Full Bath, Built-in Features, Walk-In Closet(s), Beamed Ceilings
Heating Steam, Baseboard, Zoned
Cooling Central Air
Equipment TV-Cable, Security System, CO Detectors, Ceiling Fan(s), Sump Pump, Sprinkler-Lawn, Backup Sump Pump;, Radon Mitigation System
Fireplace N
Appliance Range, Microwave, Dishwasher, High End Refrigerator, Washer, Dryer, Disposal, Stainless Steel Appliance(s), Range Hood, Water Purifier
Laundry Common Area, Sink
Exterior
Exterior Feature Patio, Storms/Screens
Parking Features Attached
Garage Spaces 3.0
Community Features Street Paved
Roof Type Asphalt
Building
Lot Description Landscaped, Wooded
Sewer Public Sewer
Water Private Well
New Construction false
Schools
Elementary Schools Wilmot Elementary School
Middle Schools Charles J Caruso Middle School
High Schools Deerfield High School
School District 109 , 109, 113
Others
HOA Fee Include None
Ownership Fee Simple
Special Listing Condition List Broker Must Accompany
Read Less Info
Want to know what your home might be worth? Contact us for a FREE valuation!

Our team is ready to help you sell your home for the highest possible price ASAP

© 2024 Listings courtesy of MRED as distributed by MLS GRID. All Rights Reserved.
Bought with Kristen Hamilton • Compass
GET MORE INFORMATION

REALTOR | Lic# 475125930






