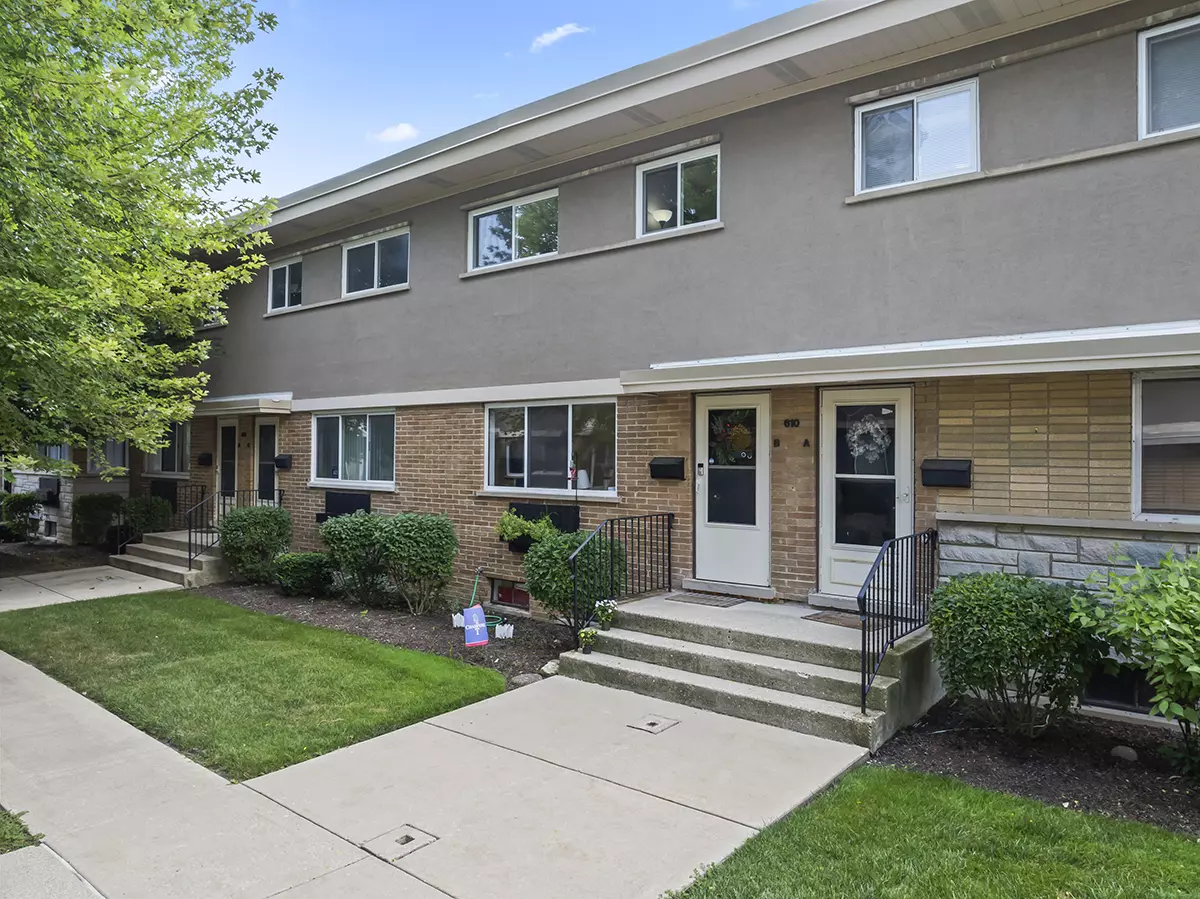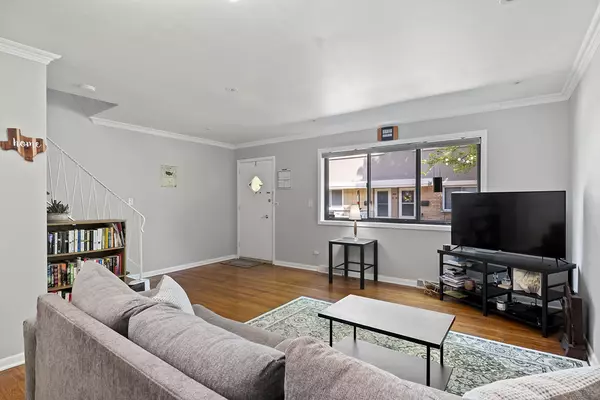$263,000
$249,900
5.2%For more information regarding the value of a property, please contact us for a free consultation.
3 Beds
1.5 Baths
1,500 SqFt
SOLD DATE : 09/23/2024
Key Details
Sold Price $263,000
Property Type Townhouse
Sub Type Townhouse-2 Story
Listing Status Sold
Purchase Type For Sale
Square Footage 1,500 sqft
Price per Sqft $175
MLS Listing ID 12123105
Sold Date 09/23/24
Bedrooms 3
Full Baths 1
Half Baths 1
HOA Fees $304/mo
Rental Info Yes
Year Built 1959
Annual Tax Amount $3,156
Tax Year 2023
Lot Dimensions 1184
Property Description
Welcome to 610 South Milwaukee Avenue, Unit B, a stunning and affordable 3-bedroom, 1.5-bathroom townhome in the highly sought-after Austin Courts community of Libertyville! This beautifully updated two-story townhome is perfect for homeowners and investors alike, offering the ideal blend of comfort, convenience, and modern amenities. Step inside and be greeted by gleaming hardwood floors, a freshly painted interior, and an abundance of natural light that fills the spacious living areas. The main level boasts a welcoming dining room, a powder room, and a kitchen with updated tile flooring, making it both stylish and functional. Recent upgrades include a new fridge (2023), Stove (2023), a new furnace (2023), windows (2023), an AC unit (2024), and a water heater (2020) for added peace of mind. Upstairs, you'll find a serene master bedroom, along with two additional bedrooms, perfect for family or guests. The finished basement offers extra living space, a large laundry area with a utility sink, and plenty of storage. Step outside to your private backyard patio, ideal for grilling, relaxing, or enjoying the beautiful summer months. Plus, with a new roof and investor-approved, rentable status, this townhome is truly a rare find! Located within walking distance of downtown Libertyville, you'll have easy access to shopping, dining, schools, and transportation, including Interstate-94 and Hawthorn Mall just minutes away. The townhome is part of the highly-rated Libertyville school district, including Copeland Manor Elementary, Highland Middle School, and Libertyville High School. Don't miss your chance to own this charming, move-in-ready townhome in the heart of Libertyville. Whether you're looking for a new home or a fantastic investment property, this one won't last long. Schedule a tour today and make this beautiful townhome yours!
Location
State IL
County Lake
Area Green Oaks / Libertyville
Rooms
Basement Full
Interior
Interior Features Hardwood Floors, Laundry Hook-Up in Unit, Storage, Some Wood Floors, Dining Combo, Some Insulated Wndws, Replacement Windows
Heating Natural Gas, Forced Air
Cooling Central Air
Equipment Sump Pump, Water Heater-Gas
Fireplace N
Appliance Range, Microwave, Dishwasher, Refrigerator, Washer, Dryer, Gas Oven
Laundry In Unit
Exterior
Amenities Available School Bus
Building
Story 2
Sewer Public Sewer
Water Public
New Construction false
Schools
Elementary Schools Copeland Manor Elementary School
Middle Schools Highland Middle School
High Schools Libertyville High School
School District 70 , 70, 128
Others
HOA Fee Include Parking,Insurance,Lawn Care,Scavenger,Snow Removal
Ownership Fee Simple w/ HO Assn.
Special Listing Condition None
Pets Allowed Cats OK, Dogs OK
Read Less Info
Want to know what your home might be worth? Contact us for a FREE valuation!

Our team is ready to help you sell your home for the highest possible price ASAP

© 2024 Listings courtesy of MRED as distributed by MLS GRID. All Rights Reserved.
Bought with Patricia Velazquez • Baird & Warner
GET MORE INFORMATION

REALTOR | Lic# 475125930






