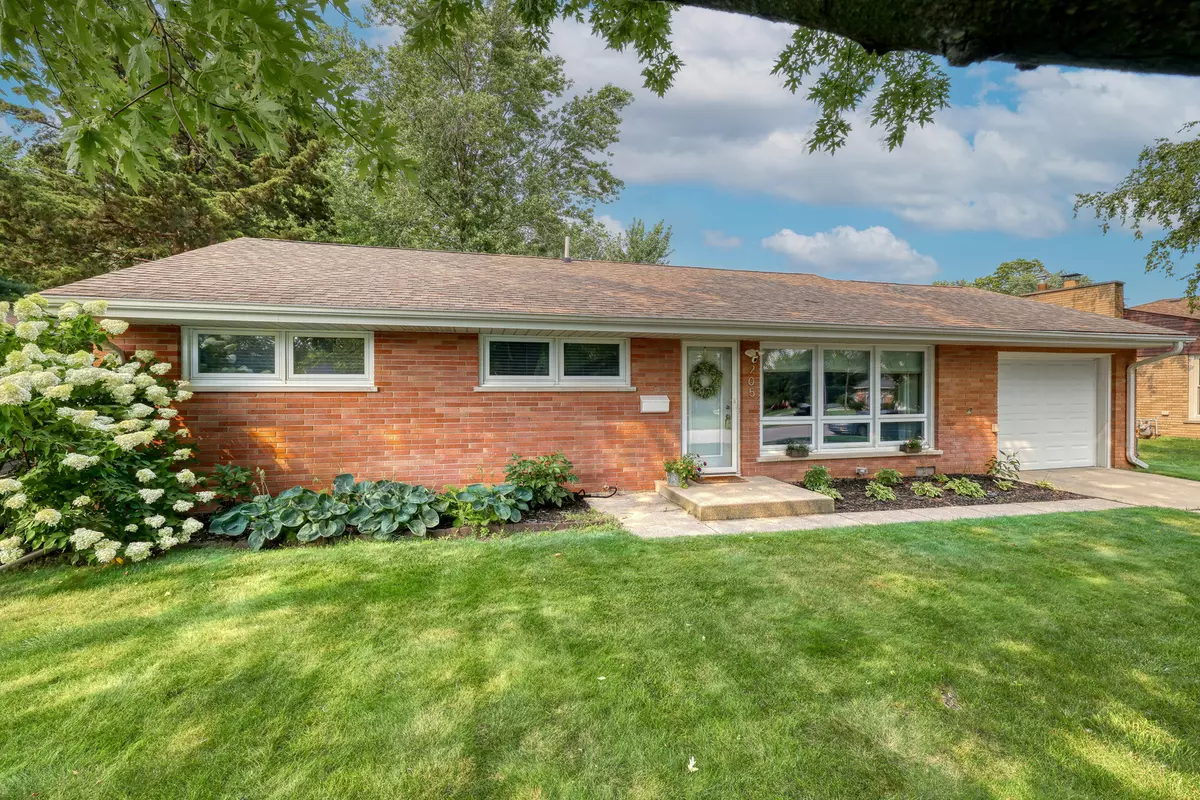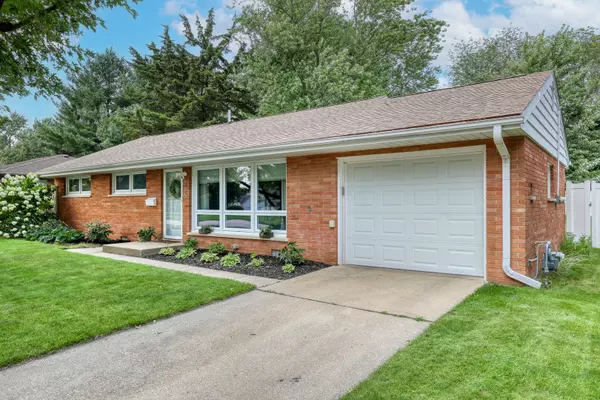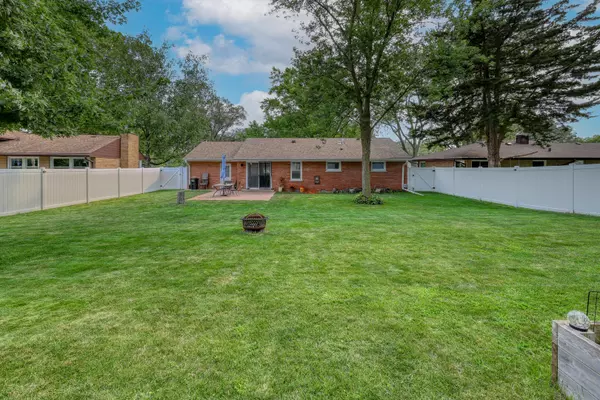$301,000
$300,000
0.3%For more information regarding the value of a property, please contact us for a free consultation.
3 Beds
1 Bath
1,107 SqFt
SOLD DATE : 09/19/2024
Key Details
Sold Price $301,000
Property Type Single Family Home
Sub Type Detached Single
Listing Status Sold
Purchase Type For Sale
Square Footage 1,107 sqft
Price per Sqft $271
MLS Listing ID 12116014
Sold Date 09/19/24
Bedrooms 3
Full Baths 1
Year Built 1962
Annual Tax Amount $7,003
Tax Year 2023
Lot Size 8,751 Sqft
Lot Dimensions 71X127
Property Description
Step right into this delightful and ready-to-move-in brick ranch featuring an attached garage and a spacious fenced yard. The sunlit living room seamlessly transitions into the welcoming eat-in kitchen equipped with updated stainless steel appliances. Enjoy the comfort of three well-appointed bedrooms and a full bathroom perfect for everyday living. Outside, the generous fenced backyard provides an ideal setting for entertaining guests or relaxing with loved ones and pets on the patio. Nestled in a great location near Metra, schools, shopping, and dining options, this home offers ease and convenience. Don't miss your chance to see this gem before it's gone! This home boasts 3 bedrooms, 1 bathroom, no basement but a convenient crawl space, and a one-car garage. A series of upgrades including stainless steel appliances, HVAC system, water heater, roof, windows, and radon system were completed in 2017, enhancing functionality and efficiency. In subsequent years, upgrades such as a vinyl fence in 2018, a sump pump in 2019, recessed lighting in 2020, and a brick paver patio, custom blinds, and a water softener in 2023, leaf guard gutters, lifetime warranty, transferable- have added further value and charm to this lovely property.
Location
State IL
County Kane
Community Curbs, Sidewalks, Street Lights, Street Paved
Rooms
Basement None
Interior
Interior Features First Floor Bedroom, First Floor Laundry, First Floor Full Bath
Heating Natural Gas
Cooling Central Air
Fireplace N
Appliance Range, Microwave, Dishwasher, Refrigerator, Washer, Dryer, Disposal, Stainless Steel Appliance(s)
Exterior
Exterior Feature Brick Paver Patio
Parking Features Attached
Garage Spaces 1.0
View Y/N true
Roof Type Asphalt
Building
Story 1 Story
Foundation Concrete Perimeter
Sewer Public Sewer
Water Public
New Construction false
Schools
Elementary Schools Schneider Elementary School
Middle Schools Herget Middle School
High Schools West Aurora High School
School District 129, 129, 129
Others
HOA Fee Include None
Ownership Fee Simple
Special Listing Condition Short Sale
Read Less Info
Want to know what your home might be worth? Contact us for a FREE valuation!

Our team is ready to help you sell your home for the highest possible price ASAP
© 2024 Listings courtesy of MRED as distributed by MLS GRID. All Rights Reserved.
Bought with Cynthia Stolfe • Redfin Corporation
GET MORE INFORMATION
REALTOR | Lic# 475125930






