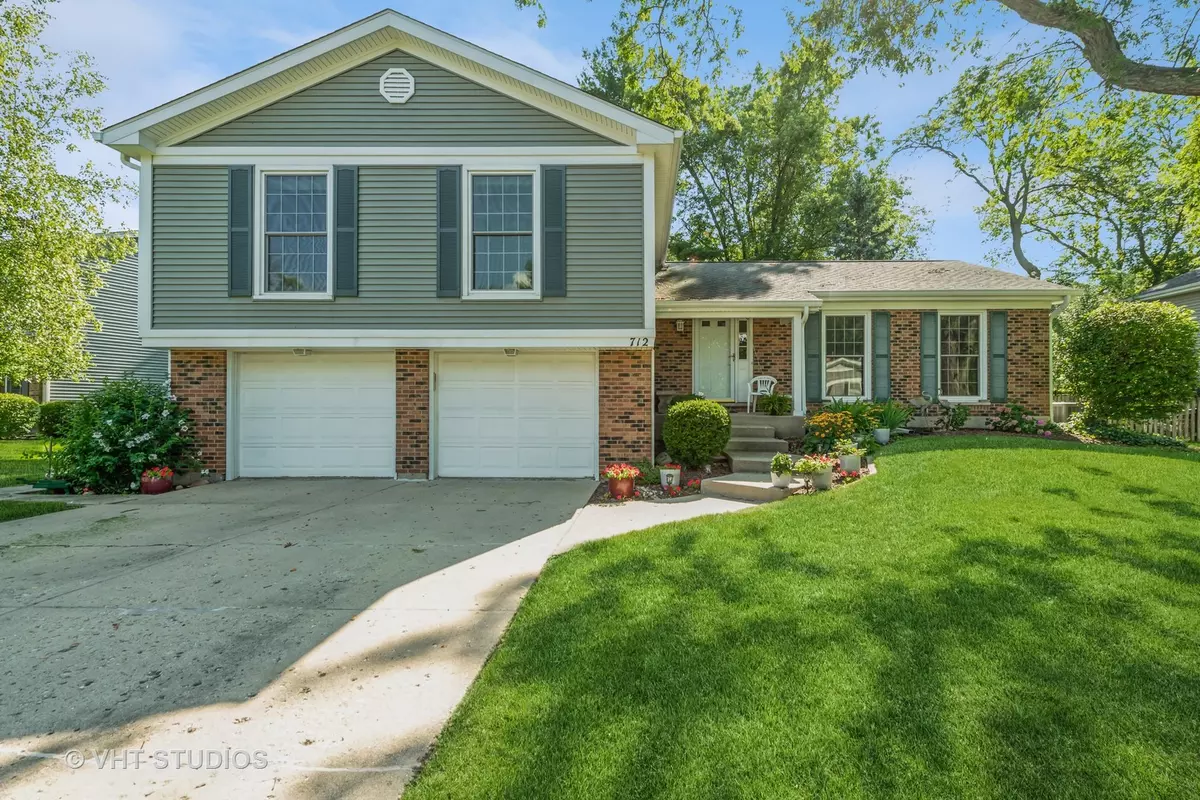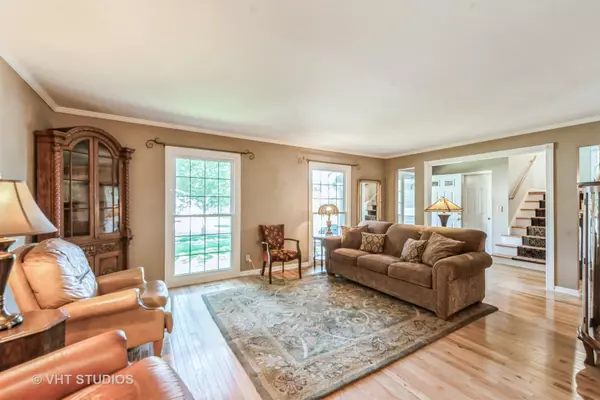$395,000
$384,900
2.6%For more information regarding the value of a property, please contact us for a free consultation.
4 Beds
2.5 Baths
2,051 SqFt
SOLD DATE : 09/20/2024
Key Details
Sold Price $395,000
Property Type Single Family Home
Sub Type Detached Single
Listing Status Sold
Purchase Type For Sale
Square Footage 2,051 sqft
Price per Sqft $192
Subdivision Four Colonies
MLS Listing ID 12123700
Sold Date 09/20/24
Style Bi-Level
Bedrooms 4
Full Baths 2
Half Baths 1
HOA Fees $39/qua
Year Built 1976
Annual Tax Amount $7,384
Tax Year 2022
Lot Size 0.260 Acres
Lot Dimensions 80 X 150 X 81 X 135
Property Description
Stunning 4-Bedroom Home in Prime Location! Welcome to this exquisite 4-bedroom home nestled in a tranquil cul-de-sac, offering an array of fantastic amenities. Perfect for those who love to entertain, this community features a clubhouse for gatherings, a refreshing pool for hot summer days, tennis courts, a party room, and an exercise room. This move-in-ready home boasts numerous updates, ensuring modern comfort and style. The electrical system, including the breaker box, has been updated to 200 amps, and new light fixtures add a contemporary touch throughout the home. The floors are adorned with a mix of hardwood, ceramic tile, wood laminate, and bamboo flooring, creating a warm and inviting atmosphere. All the windows were replaced in 2010, providing enhanced energy efficiency and aesthetics. The exterior has seen significant upgrades with a new roof, gutters, siding, soffits, and insulation in 2011, and the attic insulation was further improved to R65 in 2015. The extra-large deck, updated in 2015, offers ample space for outdoor relaxation and entertaining. The home features modern appliances with a new dishwasher and range installed in 2017, and a new refrigerator in 2024. Inside, the living and dining rooms boast new hardwood flooring added in 2018, and the bathrooms were completely remodeled the same year. Additional enhancements include a new sliding door, garbage disposal, and garage door opener in 2019, along with a new A/C unit in 2010 and a sump pump replaced in 2021. A smart thermostat, added in 2022, provides convenience and energy savings. The chimney was cleaned and tuck-pointed in 2024, ensuring its functionality and safety. With 2.5 baths and a finished basement, this home offers plenty of space for comfortable living. The meticulously maintained yard and landscaping further enhance its charm. Don't miss the opportunity to own this beautifully updated and move in ready home with all the modern conveniences you desire. Schedule a showing today!
Location
State IL
County Mchenry
Area Crystal Lake / Lakewood / Prairie Grove
Rooms
Basement Partial
Interior
Interior Features Bar-Wet, Hardwood Floors, Wood Laminate Floors, Solar Tubes/Light Tubes, Bookcases, Some Carpeting, Granite Counters, Separate Dining Room
Heating Natural Gas, Forced Air
Cooling Central Air
Fireplaces Number 1
Fireplaces Type Wood Burning, Attached Fireplace Doors/Screen
Fireplace Y
Appliance Range, Microwave, Dishwasher, Refrigerator
Laundry In Unit
Exterior
Exterior Feature Deck
Parking Features Attached
Garage Spaces 2.0
Community Features Clubhouse, Park, Pool, Tennis Court(s), Curbs, Sidewalks, Street Lights, Street Paved
Roof Type Asphalt
Building
Lot Description Cul-De-Sac, Mature Trees, Partial Fencing
Sewer Public Sewer
Water Public
New Construction false
Schools
Elementary Schools South Elementary School
Middle Schools Lundahl Middle School
High Schools Crystal Lake Central High School
School District 47 , 47, 155
Others
HOA Fee Include Clubhouse,Exercise Facilities,Pool
Ownership Fee Simple w/ HO Assn.
Special Listing Condition None
Read Less Info
Want to know what your home might be worth? Contact us for a FREE valuation!

Our team is ready to help you sell your home for the highest possible price ASAP

© 2024 Listings courtesy of MRED as distributed by MLS GRID. All Rights Reserved.
Bought with Tina Mastrangelo • Great Western Properties
GET MORE INFORMATION

REALTOR | Lic# 475125930






