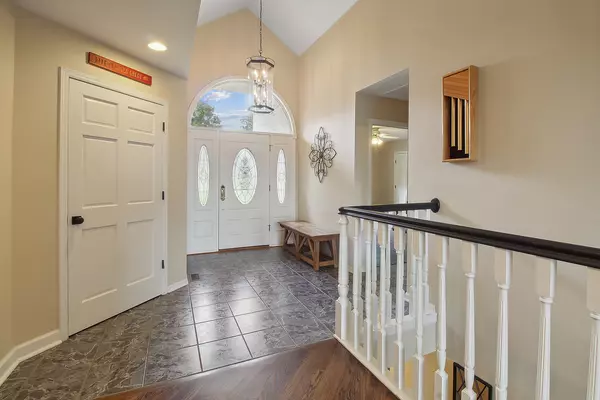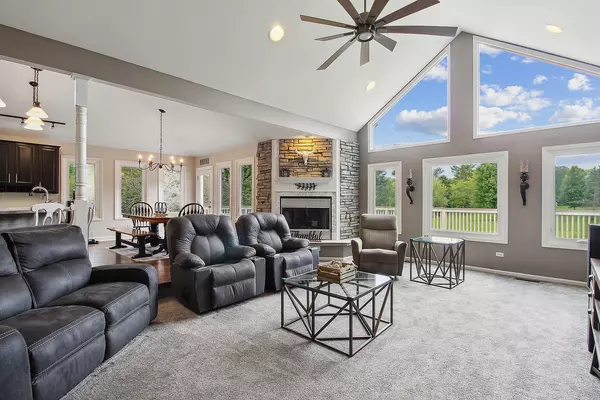$590,000
$598,900
1.5%For more information regarding the value of a property, please contact us for a free consultation.
4 Beds
3.5 Baths
4,494 SqFt
SOLD DATE : 09/19/2024
Key Details
Sold Price $590,000
Property Type Single Family Home
Sub Type Detached Single
Listing Status Sold
Purchase Type For Sale
Square Footage 4,494 sqft
Price per Sqft $131
Subdivision Colleens Cote
MLS Listing ID 12135565
Sold Date 09/19/24
Style Ranch
Bedrooms 4
Full Baths 3
Half Baths 1
HOA Fees $10/ann
Year Built 1998
Annual Tax Amount $11,329
Tax Year 2023
Lot Size 1.506 Acres
Lot Dimensions 160X400
Property Description
Welcome Home to this Custom 4 Bed/3.5 Bath Ranch Nestled on 1.5 Acres in the Desirable Colleens Cote Subdivision of Huntley. With Many Updates Throughout and an Expansive, Vaulted, and Open Layout this Property Features the following; New Roof, New Windows, New Sliding Glass Doors, New Skylights, and Refinished Hardwood Floors all Completed Recently in 2022, Furnace and A/C Replaced in 2018, 4-Piece Stainless Kitchen with Island and Eat-In, Stone Faced Fireplace, Large Sunken Family Room, Spacious Bedrooms, and a Huge Deck Overlooking the Beautiful Backyard Acreage. Make your way down to the Architecturally Attractive Finished Walk Out Basement that includes an Updated Bedroom and Full Bath, Separate Storage Area, Lounge/Recreational Room, and Custom Wet Bar All Perfect for Spending Quality Time with Family and Friends. Don't Forget to Bring Your Toys with Plenty of Space in the 3.5 Car Garage. Colleens Cote Subdivision also offers a Private Lake and Park, and Many Activities Throughout the Year for it's Residents. Great Community, Great Schools, and Truly an Amazing Opportunity that Will Not Last. Schedule Your Private Tour Today and Make it Yours!!
Location
State IL
County Mchenry
Rooms
Basement Full, Walkout
Interior
Interior Features Vaulted/Cathedral Ceilings, Skylight(s), Bar-Wet, Hardwood Floors, First Floor Bedroom
Heating Natural Gas, Forced Air
Cooling Central Air
Fireplace N
Appliance Range, Microwave, Dishwasher, Refrigerator, Bar Fridge, Stainless Steel Appliance(s), Water Softener Rented
Exterior
Exterior Feature Deck, Patio
Parking Features Attached
Garage Spaces 3.5
View Y/N true
Roof Type Asphalt
Building
Lot Description Wooded
Story 1 Story
Foundation Concrete Perimeter
Sewer Septic-Private
Water Private Well
New Construction false
Schools
Elementary Schools Leggee Elementary School
Middle Schools Marlowe Middle School
High Schools Huntley High School
School District 158, 158, 158
Others
HOA Fee Include Lake Rights,Other
Ownership Fee Simple w/ HO Assn.
Special Listing Condition None
Read Less Info
Want to know what your home might be worth? Contact us for a FREE valuation!

Our team is ready to help you sell your home for the highest possible price ASAP
© 2025 Listings courtesy of MRED as distributed by MLS GRID. All Rights Reserved.
Bought with Beth Bellantuono • Keller Williams Success Realty
GET MORE INFORMATION
REALTOR | Lic# 475125930






