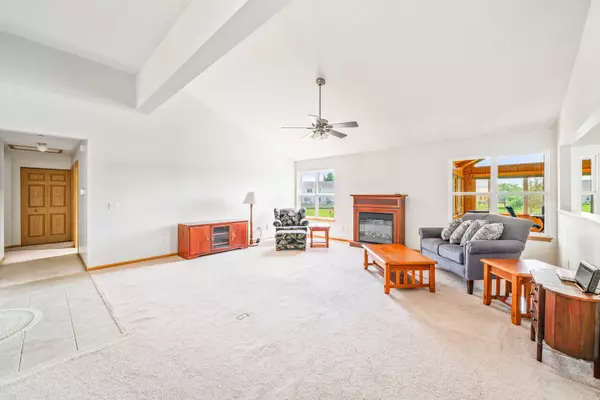$379,900
$379,900
For more information regarding the value of a property, please contact us for a free consultation.
3 Beds
2.5 Baths
1,728 SqFt
SOLD DATE : 09/18/2024
Key Details
Sold Price $379,900
Property Type Single Family Home
Sub Type Detached Single
Listing Status Sold
Purchase Type For Sale
Square Footage 1,728 sqft
Price per Sqft $219
MLS Listing ID 12131898
Sold Date 09/18/24
Style Ranch
Bedrooms 3
Full Baths 2
Half Baths 1
HOA Fees $22/ann
Year Built 2005
Annual Tax Amount $6,474
Tax Year 2023
Lot Size 0.290 Acres
Lot Dimensions 73X135X104X161
Property Description
Home Sweet Home in the sought after Fairwinds Subdivision. We are proud to offer this one owner 3 bedroom, 2.5 bath sprawling ranch home. Once you step thru the front door, you will appreciate the semi open floor plan. With a very spacious Living Room overlooking the large kitchen area which features everything you need in a well planned out area. Plenty of counter space and storage! All three bedrooms are plenty big and with lots of closet space too. There is a large laundry/mud room leading to the 2 car garage. But the one room that separates this from the rest is the really nice sunroom off the kitchen. A room with great proportions that you will appreciate for day to day living and the times you might be entertaining family and friends. And another great thing you don't find very often is that the back yard views from the home, sunroom, brick patio, is the fact your views to the back are of the green/ common areas. And lets not forget the full basement. There is a finished half bath, that does have the rough plumbing for a shower or tub as well, if needed. Plus with a brand new roof you will be good to go for years to come! The Fairwinds Subdivision offers a convenient location. Close to schools, city park and splash pads, plus the hospital, shopping, and easy access out of town.
Location
State IL
County Dekalb
Area Sandwich
Rooms
Basement Full
Interior
Interior Features Vaulted/Cathedral Ceilings, First Floor Bedroom, First Floor Laundry, First Floor Full Bath, Walk-In Closet(s), Open Floorplan, Separate Dining Room
Heating Natural Gas, Forced Air
Cooling Central Air
Fireplace N
Appliance Range, Microwave, Dishwasher, Refrigerator, Washer, Dryer
Exterior
Exterior Feature Patio
Parking Features Attached
Garage Spaces 2.0
Roof Type Asphalt
Building
Lot Description Common Grounds, Irregular Lot, Sidewalks, Streetlights
Sewer Public Sewer
Water Public
New Construction false
Schools
Elementary Schools Prairie View Elementary School
Middle Schools Sandwich Middle School
High Schools Sandwich Community High School
School District 430 , 430, 430
Others
HOA Fee Include Other
Ownership Fee Simple w/ HO Assn.
Special Listing Condition None
Read Less Info
Want to know what your home might be worth? Contact us for a FREE valuation!

Our team is ready to help you sell your home for the highest possible price ASAP

© 2025 Listings courtesy of MRED as distributed by MLS GRID. All Rights Reserved.
Bought with Brandon Blankenship • Keller Williams Premiere Properties
GET MORE INFORMATION
REALTOR | Lic# 475125930






