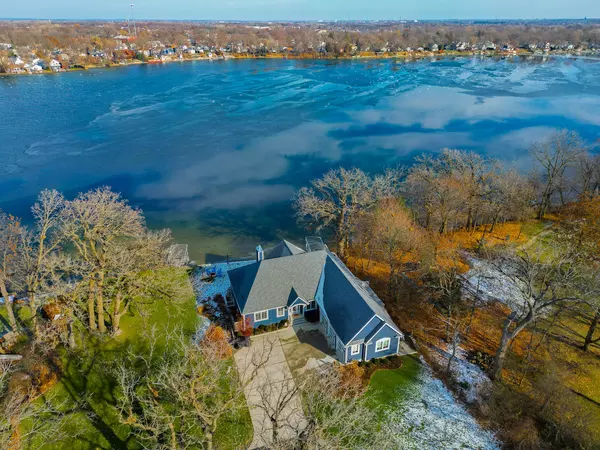$1,000,000
$899,000
11.2%For more information regarding the value of a property, please contact us for a free consultation.
3 Beds
3 Baths
3,238 SqFt
SOLD DATE : 09/18/2024
Key Details
Sold Price $1,000,000
Property Type Single Family Home
Sub Type Detached Single
Listing Status Sold
Purchase Type For Sale
Square Footage 3,238 sqft
Price per Sqft $308
Subdivision Wildwood
MLS Listing ID 12130565
Sold Date 09/18/24
Style Ranch
Bedrooms 3
Full Baths 3
Year Built 2018
Annual Tax Amount $29,192
Tax Year 2023
Lot Size 0.390 Acres
Lot Dimensions 30X134X91X185X60X60
Property Description
Welcome to lake living! This gorgeous custom-built home has it all - privacy, space, the peace of mind that comes with newer construction AND 90' OF FRONTAGE on all sports Gages Lake! Built in just 2018 this beautiful ranch style home has all the current favorite features and then some! As you enter, prepare to be wow'd by the SPECTACULAR VIEW of the lake courtesy of the impressive wall of windows spanning the back of the home. The OPEN CONCEPT layout with vaulted ceilings allows for those views from almost every room! The GOURMET KITCHEN features custom Shrock cabinets, under cabinet lighting, new high-end stainless steel appliances (refrigerator 2022, oven 2022), a gorgeous center island with seating and beautiful QUARTZ countertops. The family room is sure to please with a STUNNING STONE WALL with Heat & Glo gas fireplace, custom built-in cabinets and those beautiful views of the lake! The primary suite features a lighted tray ceiling, large walk-in closet, attached master bath with dual glass vanities, large walk-in custom shower and...fabulous views of the lake to wake up to every morning! On the opposite end of the home you will find 2 additional large rooms and the 2nd full bath. The convenient mud room, large laundry room with new washer and dryer (washer 2021, dryer 2023) and separate formal dining room complete the main floor. The beautifully finished FULL ENGLISH BASEMENT includes a large rec room that is perfect for family fun and entertaining, the 3rd full bath, a separate entrance for easy access to the backyard and lake and more views of the water! In addition to the rec room, there is a HUGE WORKSHOP (a DIYer's dream!), a large storage room and a separate stairway that leads directly into the impressive 3 CAR GARAGE with glass doors. The OVER-SIZED LOT is located on a cul-de-sac and is bordered by Rule park for EXTRA PRIVACY! Be prepared to spend countless hours on the fantastic deck overlooking the yard and lake. An IN-GROUND SPRINKLER SYSTEM helps keep the lawn looking it's best, the Hardie Board siding and Generations decking ensure years of MAINTENANCE FREE living, the central vac makes cleaning a breeze and the newer steel seawall (2015) and sandy bottom allow for maximum enjoyment of the lake! But there's more to the lake than just summer fun - embrace and enjoy the changing seasons with ice skating in the winter and lakeside bonfires in the fall! As a Wildwood resident you will enjoy and have access to year-round amenities at 11 Park District parks, 4 beaches, playgrounds, trails and all Park District programs. Conveniently located close to the expressway, metra stations, forest preserves, golf courses, and the shops and restaurants of quaint downtown Grayslake!
Location
State IL
County Lake
Area Gages Lake / Grayslake / Hainesville / Third Lake / Wildwood
Rooms
Basement Full, English
Interior
Interior Features Vaulted/Cathedral Ceilings, First Floor Bedroom, First Floor Laundry, First Floor Full Bath, Built-in Features, Walk-In Closet(s), Open Floorplan, Separate Dining Room
Heating Natural Gas, Forced Air
Cooling Central Air
Fireplaces Number 1
Fireplaces Type Gas Starter, Heatilator
Equipment Humidifier, Central Vacuum, CO Detectors, Ceiling Fan(s), Sump Pump, Sprinkler-Lawn
Fireplace Y
Appliance Range, Microwave, Dishwasher, Refrigerator, Washer, Dryer, Stainless Steel Appliance(s), Range Hood
Laundry Gas Dryer Hookup, Electric Dryer Hookup, In Unit, Sink
Exterior
Exterior Feature Deck, Porch, Fire Pit
Parking Features Attached
Garage Spaces 3.0
Community Features Park, Lake, Dock, Water Rights
Roof Type Asphalt
Building
Lot Description Cul-De-Sac, Lake Front, Landscaped, Park Adjacent, Water Rights, Water View, Wooded, Mature Trees
Sewer Public Sewer, Sewer-Storm
Water Lake Michigan, Public
New Construction false
Schools
Elementary Schools Woodland Elementary School
Middle Schools Woodland Middle School
High Schools Warren Township High School
School District 50 , 50, 121
Others
HOA Fee Include None
Ownership Fee Simple
Special Listing Condition None
Read Less Info
Want to know what your home might be worth? Contact us for a FREE valuation!

Our team is ready to help you sell your home for the highest possible price ASAP

© 2025 Listings courtesy of MRED as distributed by MLS GRID. All Rights Reserved.
Bought with Anna Klarck • AK Homes
GET MORE INFORMATION
REALTOR | Lic# 475125930






