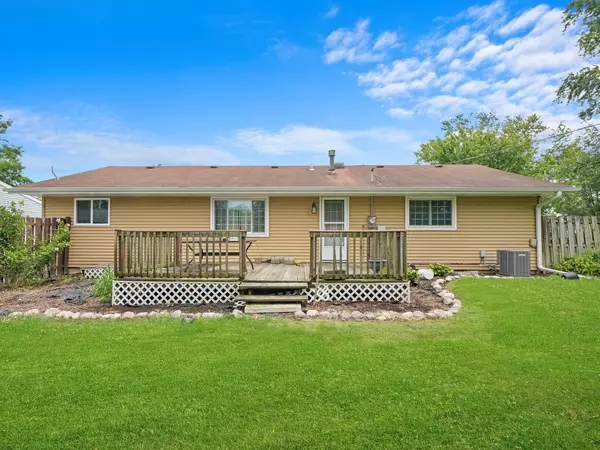$183,000
$179,000
2.2%For more information regarding the value of a property, please contact us for a free consultation.
3 Beds
2 Baths
1,325 SqFt
SOLD DATE : 09/17/2024
Key Details
Sold Price $183,000
Property Type Single Family Home
Sub Type Detached Single
Listing Status Sold
Purchase Type For Sale
Square Footage 1,325 sqft
Price per Sqft $138
MLS Listing ID 12125467
Sold Date 09/17/24
Style Ranch
Bedrooms 3
Full Baths 2
Year Built 1973
Annual Tax Amount $4,450
Tax Year 2023
Lot Size 0.377 Acres
Lot Dimensions 91X124
Property Description
*** MULTIPLE OFFERS RECEIVED, highest & best offers due by 5PM on Monday 8/5 ***Move right into this delightful 3-bedroom, 2-bathroom ranch, fully updated and ready for you to call home! The modern kitchen is a standout, featuring luxurious granite countertops, rich cherry cabinets, an island with seating, a stylish glass-tiled backsplash, a spacious dining area, and a convenient pantry. Perfect for easy entertaining, the home boasts a light-filled living room with gleaming modern hickory LVP flooring and a freshly updated modern gray paint scheme. Situated on an oversized lot of more than a third of an acre, the property features an expansive fenced backyard, a spacious storage shed, and a lovely deck. The 2.5-car garage comes with a newer overhead door, adding to the home's practicality. Recent updates extend to the windows, siding, soffits, gutters, and roofs. The master bedroom includes a full bath, enhancing the home's comfort and convenience. This exceptional property is move-in ready and waiting for you to enjoy all its wonderful features!
Location
State IL
County Will
Community Park, Curbs, Sidewalks, Street Lights, Street Paved
Rooms
Basement None
Interior
Interior Features First Floor Bedroom, First Floor Laundry, First Floor Full Bath, Walk-In Closet(s), Granite Counters, Pantry
Heating Natural Gas, Forced Air
Cooling Central Air
Fireplace Y
Appliance Washer, Dryer
Laundry Gas Dryer Hookup
Exterior
Exterior Feature Deck, Storms/Screens
Parking Features Attached
Garage Spaces 2.5
View Y/N true
Roof Type Asphalt
Building
Lot Description Fenced Yard
Story 1 Story
Foundation Concrete Perimeter
Sewer Public Sewer
Water Public
New Construction false
Schools
High Schools Bloom Trail High School
School District 194, 194, 206
Others
HOA Fee Include None
Ownership Fee Simple
Special Listing Condition None
Read Less Info
Want to know what your home might be worth? Contact us for a FREE valuation!

Our team is ready to help you sell your home for the highest possible price ASAP
© 2025 Listings courtesy of MRED as distributed by MLS GRID. All Rights Reserved.
Bought with Angela Villalobos • Realty of Chicago LLC
GET MORE INFORMATION
REALTOR | Lic# 475125930






