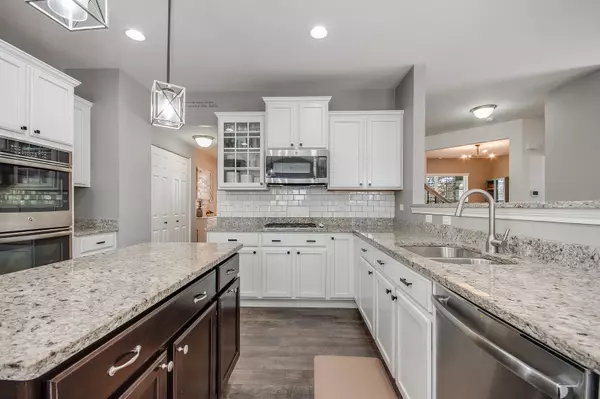$500,000
$507,500
1.5%For more information regarding the value of a property, please contact us for a free consultation.
4 Beds
3.5 Baths
3,152 SqFt
SOLD DATE : 09/17/2024
Key Details
Sold Price $500,000
Property Type Single Family Home
Sub Type Detached Single
Listing Status Sold
Purchase Type For Sale
Square Footage 3,152 sqft
Price per Sqft $158
Subdivision Churchill Club
MLS Listing ID 12068799
Sold Date 09/17/24
Style Traditional
Bedrooms 4
Full Baths 3
Half Baths 1
HOA Fees $22/mo
Year Built 2016
Annual Tax Amount $11,225
Tax Year 2023
Lot Size 0.259 Acres
Lot Dimensions 10704
Property Description
THIS IS THE ONE YOU HAVE BEEN WAITING FOR!! Fantastic curb appeal and covered porch will WOW you when you arrive. Walk into this gorgeous home that has it all! Beautiful open concept kitchen with gorgeous white cabinets, beautiful pendant lights, granite counter tops, breakfast bar, island, tile backsplash, double oven, cooktop, crown molding, eating area, food pantry, and stainless steel appliances. LOADS of NATURAL LIGHT, fireplace, recessed lighting, tasteful light fixture, and wood flooring highlights this lovely family room. Large sitting room/breakfast room w/ vaulted ceiling is a huge added bonus and will make you fall in love with this main level. Two story entry with formal dining room includes tray ceiling, recessed lights, and front room/office space gives this home all the functionality you need. Huge master suite includes two separate closets, recessed lighting, stand up tiled shower, soaker tub, double bowl vanity with stylish lighting, separate mirrors, and quartz countertops. Three large bedrooms, full hall bathroom plus a BONUS ROOM/5th Bedroom finish off the second level!! Bonus room/5th bedroom is huge and has a private full bath! This space can be used for separate hang out space, guest room, in-law arrangement, office, etc. Basement is insulated with plenty of space and a bathroom rough in awaits your design plans! Crawl space can be used for all your storage needs. Large mudroom and laundry on the main level is situated perfectly. Huge patio to enjoy summer and all the amenities of Churchill Club including pool, clubhouse, tennis, volleyball, & walking path. Move-in ready!#LOVEWHEREYOULIVE
Location
State IL
County Kendall
Community Clubhouse, Park, Pool, Tennis Court(S), Curbs, Sidewalks
Rooms
Basement Partial
Interior
Interior Features Vaulted/Cathedral Ceilings, Wood Laminate Floors, First Floor Laundry, Walk-In Closet(s), Granite Counters, Separate Dining Room
Heating Natural Gas, Forced Air
Cooling Central Air
Fireplaces Number 1
Fireplaces Type Gas Starter
Fireplace Y
Appliance Range, Microwave, Dishwasher, Disposal, Stainless Steel Appliance(s)
Laundry Gas Dryer Hookup
Exterior
Exterior Feature Porch, Storms/Screens
Parking Features Attached
Garage Spaces 2.0
View Y/N true
Roof Type Asphalt
Building
Lot Description Fenced Yard
Story 2 Stories
Foundation Concrete Perimeter
Sewer Public Sewer
Water Public
New Construction false
Schools
Elementary Schools Old Post Elementary School
Middle Schools Thompson Junior High School
High Schools Oswego High School
School District 308, 308, 308
Others
HOA Fee Include Clubhouse,Exercise Facilities,Pool
Ownership Fee Simple w/ HO Assn.
Special Listing Condition None
Read Less Info
Want to know what your home might be worth? Contact us for a FREE valuation!

Our team is ready to help you sell your home for the highest possible price ASAP
© 2024 Listings courtesy of MRED as distributed by MLS GRID. All Rights Reserved.
Bought with Monica Navarro • john greene, Realtor
GET MORE INFORMATION
REALTOR | Lic# 475125930






