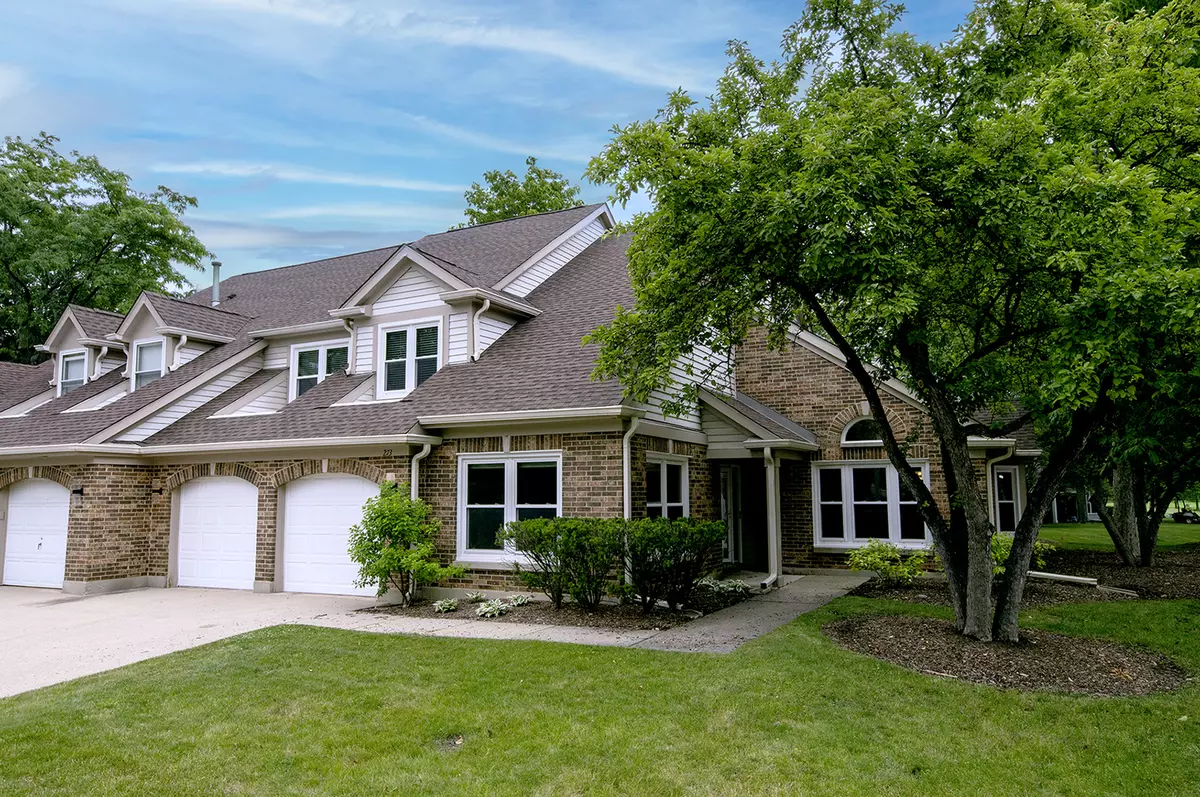$457,000
$475,000
3.8%For more information regarding the value of a property, please contact us for a free consultation.
4 Beds
2.5 Baths
3,004 SqFt
SOLD DATE : 09/16/2024
Key Details
Sold Price $457,000
Property Type Condo
Sub Type Condo
Listing Status Sold
Purchase Type For Sale
Square Footage 3,004 sqft
Price per Sqft $152
Subdivision Woodlands Of Fiore
MLS Listing ID 12095157
Sold Date 09/16/24
Bedrooms 4
Full Baths 2
Half Baths 1
HOA Fees $709/mo
Rental Info Yes
Year Built 1989
Annual Tax Amount $12,454
Tax Year 2023
Lot Dimensions COMMON
Property Description
End unit town home, open layout in Stevenson High School District. 2023 HOA window replacement requirement has been satisfied with newer windows already replaced. Many areas of storage in this unit, including large closets, easy access walk-in attic spaces, and walk-closets. Large two and a half-attached garage. Solid surface counters, some new stainless appliances, all appliances in excellent condition, and lots of cabinet space. Soaring volume ceilings make for a beautiful ambiance. Gorgeous living, dining, and family rooms. First floor bedroom could also be an office. Hardwood floors, gas fireplace, screened 3 season porch, crown molding, chair railings, luxury master suite and bath are just a few of the many high end upgrades. Do not miss the upgraded lot with the golf course views.
Location
State IL
County Lake
Area Buffalo Grove
Rooms
Basement None
Interior
Interior Features Vaulted/Cathedral Ceilings, Hardwood Floors, First Floor Bedroom, First Floor Laundry, Laundry Hook-Up in Unit, Walk-In Closet(s), Open Floorplan, Some Carpeting, Dining Combo
Heating Natural Gas, Forced Air
Cooling Central Air
Fireplaces Number 1
Fireplaces Type Gas Log, Gas Starter, Stubbed in Gas Line
Equipment Humidifier, TV-Cable, CO Detectors, Ceiling Fan(s), Water Heater-Gas
Fireplace Y
Appliance Range, Microwave, Dishwasher, Refrigerator, Washer, Dryer
Laundry Gas Dryer Hookup, Electric Dryer Hookup, In Unit
Exterior
Exterior Feature Storms/Screens, End Unit
Parking Features Attached
Garage Spaces 2.0
Amenities Available Party Room, Pool, In Ground Pool, Patio, Public Bus, Trail(s)
Roof Type Shake
Building
Lot Description Common Grounds, Golf Course Lot, Landscaped
Story 2
Sewer Public Sewer, Sewer-Storm
Water Lake Michigan, Public
New Construction false
Schools
Elementary Schools Tripp School
Middle Schools Aptakisic Junior High School
High Schools Adlai E Stevenson High School
School District 102 , 102, 125
Others
HOA Fee Include Insurance,Clubhouse,Pool,Exterior Maintenance,Lawn Care,Scavenger,Snow Removal
Ownership Condo
Special Listing Condition None
Pets Allowed Cats OK, Dogs OK, Number Limit
Read Less Info
Want to know what your home might be worth? Contact us for a FREE valuation!

Our team is ready to help you sell your home for the highest possible price ASAP

© 2024 Listings courtesy of MRED as distributed by MLS GRID. All Rights Reserved.
Bought with Fariba Rezaian • Berkshire Hathaway HomeServices Chicago
GET MORE INFORMATION
REALTOR | Lic# 475125930





