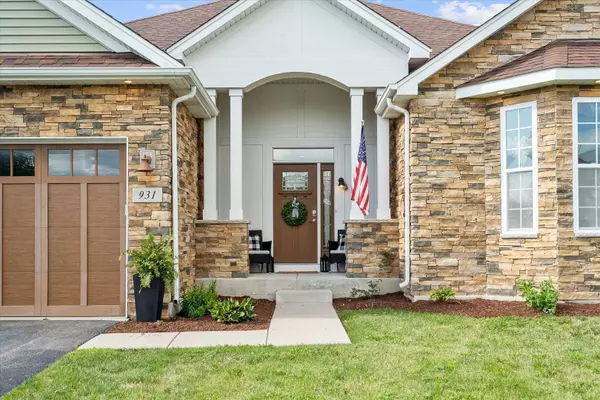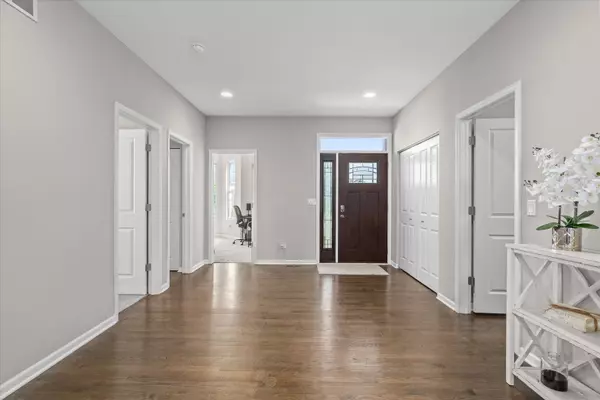$449,000
$449,000
For more information regarding the value of a property, please contact us for a free consultation.
3 Beds
2 Baths
2,073 SqFt
SOLD DATE : 09/13/2024
Key Details
Sold Price $449,000
Property Type Single Family Home
Sub Type Detached Single
Listing Status Sold
Purchase Type For Sale
Square Footage 2,073 sqft
Price per Sqft $216
Subdivision Blackberry Woods
MLS Listing ID 12089203
Sold Date 09/13/24
Style Ranch
Bedrooms 3
Full Baths 2
HOA Fees $16/ann
Year Built 2014
Annual Tax Amount $10,910
Tax Year 2022
Lot Dimensions 76X120
Property Description
Move into your new home before school starts! Welcome Home to 931 S Carly Circle located in popular Blackberry Woods! This beautiful three bedroom/ two bath ranch features great curb appeal with stone facade, a covered front entrance and three car garage. As you enter the foyer, you will find a dynamic OPEN FLOOR PLAN with 9' ceilings, hardwood floors and fresh new neutral paint (July 2024) throughout. The spacious living room with large windows and vaulted ceilings exudes warmth and comfort and is centered around a brick fireplace. Adjacent to the living room, the sunny and bright dining room offers a perfect flow for entertaining family and friends and has exterior access to the deck. The chef connoisseur will appreciate the gourmet kitchen with ample granite countertops for prepping, undermount farmhouse sink, staggered 42" rich mocha cabinets, tiled backsplash, a vented hood and SS appliances including a wine fridge! There is also plenty of space to enjoy a quick meal at the breakfast bar. The primary suite with tray ceilings showcases a luxury bath with granite walk-in shower and rain head, raised dual vanity sinks, designer lighting and a large walk-in closet. Two sizable bedrooms have roomy closets and share a full bath. Washer and dryer stay in laundry room. Check out the FULL WALK-OUT, deep-pour, insulated basement with large windows and rough-in for plumbing ready for your creation of additional living space. Get ready to entertain outdoors and enjoy the rod-iron fenced-in backyard with prairie and pond views and let the kiddies and pets roam freely! This home is minutes away from the water park, downtown Yorkville, the Fox River, Bicentennial Riverfront Walk, Marge Klein Whitewater Course and is conveniently located near restaurants, shopping and entertainment. Easy access to Rt 47 and I-88 Expressway too. Don't miss the opportunity to make this one yours today!
Location
State IL
County Kendall
Rooms
Basement Walkout
Interior
Interior Features Hardwood Floors, First Floor Laundry, Walk-In Closet(s), Open Floorplan, Some Carpeting, Drapes/Blinds, Granite Counters
Heating Natural Gas, Forced Air
Cooling Central Air
Fireplaces Number 1
Fireplaces Type Wood Burning, Gas Starter
Fireplace Y
Appliance Range, Microwave, Dishwasher, Refrigerator, Washer, Dryer, Disposal
Laundry Gas Dryer Hookup
Exterior
Exterior Feature Deck, Storms/Screens
Parking Features Attached
Garage Spaces 3.0
View Y/N true
Roof Type Asphalt
Building
Lot Description Corner Lot
Story 1 Story
Foundation Concrete Perimeter
Sewer Public Sewer
Water Public
New Construction false
Schools
Middle Schools Yorkville Middle School
High Schools Yorkville High School
School District 115, 115, 115
Others
HOA Fee Include None
Ownership Fee Simple w/ HO Assn.
Special Listing Condition None
Read Less Info
Want to know what your home might be worth? Contact us for a FREE valuation!

Our team is ready to help you sell your home for the highest possible price ASAP
© 2025 Listings courtesy of MRED as distributed by MLS GRID. All Rights Reserved.
Bought with Cindy Heckelsberg • Coldwell Banker Real Estate Group
GET MORE INFORMATION
REALTOR | Lic# 475125930






