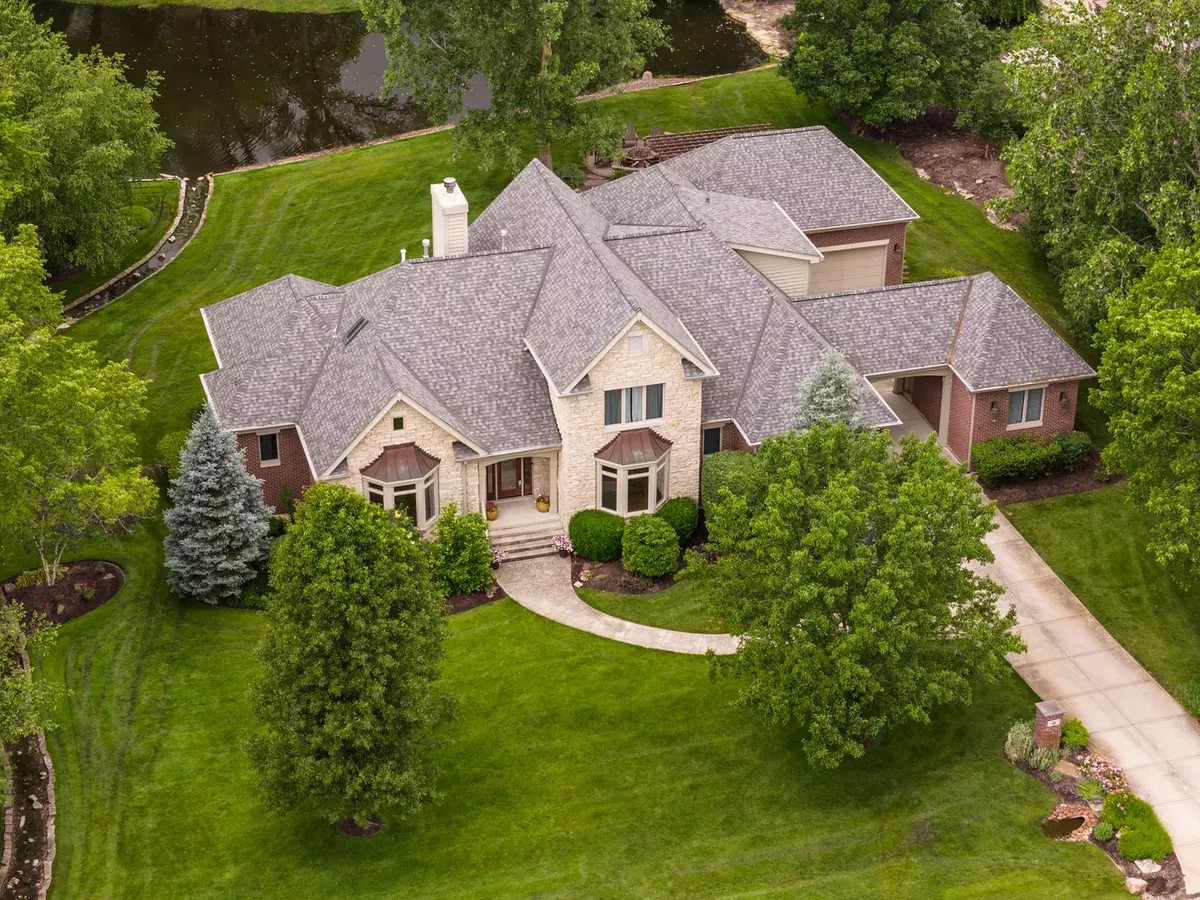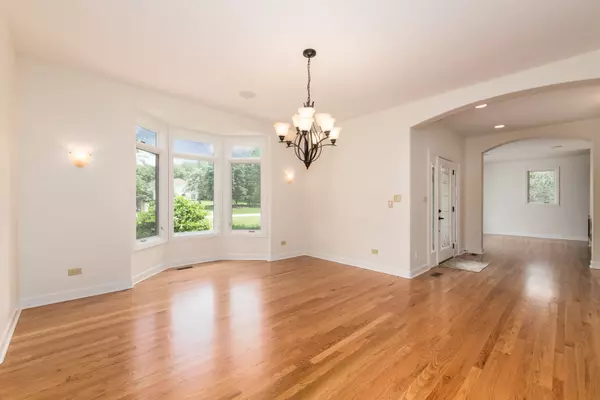$1,050,000
$1,175,000
10.6%For more information regarding the value of a property, please contact us for a free consultation.
5 Beds
5.5 Baths
4,643 SqFt
SOLD DATE : 09/13/2024
Key Details
Sold Price $1,050,000
Property Type Single Family Home
Sub Type Detached Single
Listing Status Sold
Purchase Type For Sale
Square Footage 4,643 sqft
Price per Sqft $226
Subdivision Equestrian Woods
MLS Listing ID 12119515
Sold Date 09/13/24
Style Traditional
Bedrooms 5
Full Baths 5
Half Baths 1
HOA Fees $20/ann
Year Built 2001
Annual Tax Amount $12,735
Tax Year 2022
Lot Size 0.925 Acres
Lot Dimensions 157 X 256
Property Description
This stunning 5-bedroom, 5.5-bathroom home is situated in the prestigious Equestrian Woods, seamlessly blending luxury and functionality. Designed with an open concept, it features a first-floor master bedroom suite and an additional main-level bedroom with an updated bathroom, perfect for guests. Major updates include a new roof and gutters with copper flashing (2020), two new furnaces (2020), and a new AC unit for the main zone (2023). The home is equipped with smart technology, including a Google Nest thermostat, smart sprinkler controller, smart energy meter, smart water main shutoff, Ring doorbell, floodlight and electric car charger ready. The first floor also includes a dedicated office with built-in bookshelves, a spacious kitchen with a sizable eat-in area and large island, a separate formal dining room, a butler's pantry, a cozy sitting room, and a grand great room with a two-sided gas fireplace and a wall of windows offering panoramic views. Freshly painted walls (2024) and elegant white trim, along with newly finished hardwood floors (2024), give the home a modern and refreshed look. The second floor offers three spacious bedrooms with newly installed carpeting, and a cabinet with a quartz countertop at the top of the stairs adds convenience and style. The English-style basement, filled with natural light, features a stylish bar, a dedicated wine room, a luxurious theater room with new carpeting and paint (2023), and a family room with new luxury vinyl flooring. The basement also provides access to the garage through an unfinished storage area, offering ample storage options. There's a second one car garage with high ceilings for the car enthusiast! Outdoors, the property boasts a screened-in porch, a breathtaking lakeside lot with multiple Unilock paver patios, a fire pit, and new landscaping around the pergola area. The less-than-a-year-old roof adds to the home's durability and appeal. This setting is perfect for enjoying serene surroundings and entertaining guests. The lake is even stocked for the fisherman in the family! Combining modern amenities with luxurious finishes, this home offers a lifestyle of comfort and sophistication. Its thoughtful design and meticulous attention to detail make it a rare find that cannot be duplicated for the price.
Location
State IL
County Cook
Community Stable(S), Horse-Riding Area, Horse-Riding Trails, Lake, Water Rights, Street Paved
Rooms
Basement Full, English
Interior
Interior Features Vaulted/Cathedral Ceilings, Skylight(s), Bar-Wet, Hardwood Floors, First Floor Bedroom, First Floor Laundry, First Floor Full Bath, Built-in Features, Walk-In Closet(s)
Heating Natural Gas, Forced Air
Cooling Central Air
Fireplaces Number 2
Fireplaces Type Double Sided, Attached Fireplace Doors/Screen, Gas Log, Gas Starter, Heatilator
Fireplace Y
Appliance Double Oven, Microwave, Dishwasher, Refrigerator, Bar Fridge, Washer, Dryer, Disposal, Stainless Steel Appliance(s), Wine Refrigerator, Cooktop, Built-In Oven, Range Hood, Water Softener
Laundry Gas Dryer Hookup, Sink
Exterior
Exterior Feature Patio, Porch Screened, Brick Paver Patio, Storms/Screens, Outdoor Grill, Fire Pit, Invisible Fence
Parking Features Attached, Detached
Garage Spaces 3.0
View Y/N true
Roof Type Asphalt
Building
Lot Description Landscaped, Pond(s), Water Rights, Water View, Wooded, Mature Trees
Story 2 Stories
Foundation Concrete Perimeter
Sewer Septic-Private
Water Private Well
New Construction false
Schools
Elementary Schools Oakwood Elementary School
Middle Schools Old Quarry Middle School
High Schools Lemont Twp High School
School District 113A, 113A, 210
Others
HOA Fee Include Other
Ownership Fee Simple w/ HO Assn.
Special Listing Condition None
Read Less Info
Want to know what your home might be worth? Contact us for a FREE valuation!

Our team is ready to help you sell your home for the highest possible price ASAP
© 2024 Listings courtesy of MRED as distributed by MLS GRID. All Rights Reserved.
Bought with Manar Beiruty • @properties Christie's International Real Estate
GET MORE INFORMATION
REALTOR | Lic# 475125930






