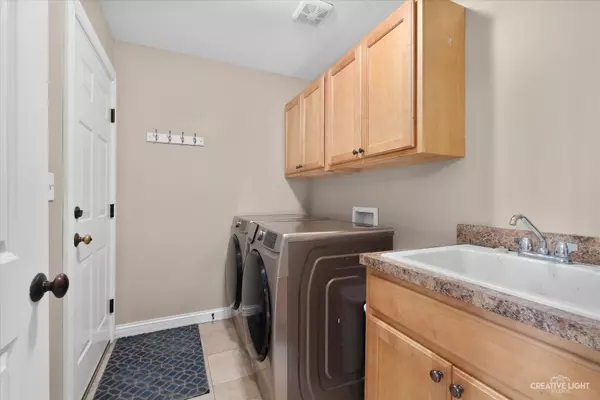$387,500
$399,900
3.1%For more information regarding the value of a property, please contact us for a free consultation.
3 Beds
2 Baths
2,250 SqFt
SOLD DATE : 09/04/2024
Key Details
Sold Price $387,500
Property Type Single Family Home
Sub Type Detached Single
Listing Status Sold
Purchase Type For Sale
Square Footage 2,250 sqft
Price per Sqft $172
Subdivision Heritage Hill Estates
MLS Listing ID 12117620
Sold Date 09/04/24
Style Ranch
Bedrooms 3
Full Baths 2
Year Built 2008
Annual Tax Amount $9,717
Tax Year 2023
Lot Dimensions 80X136X80X134
Property Description
MAGNIFICENT!! THE RANCH YOU'VE BEEN SEARCHING FOR - 1ST TIME ON THE MARKET - QUALITY CONSTRUCTION - FANTASTIC FLOOR PLAN - BETTER THAN NEW AND READY NOW! 3 BEDROOM - 2 BATH - 3 CAR TANDEM HEATED GARAGE (WITH 3RD BAY DOOR TO ACCESS BACKYARD!) AND BEAUTIFULLY SITUATED ON GORGEOUS FENCED LOT WITH NO NEIGHBORS BEHIND YOU! GOURMET KITCHEN WITH 42" CHERRY CABINETRY WITH SOFT CLOSE FEATURE- GRANITE COUNTERS - SS APPLIANCES - RECESSED LIGHTING AND CERAMIC FLOORS - OPEN CONCEPT TO SPACIOUS BOW-WINDOW EAT IN AREA WITH DIRECT ACCESS TO THE STAMPED CONCRETE OUTDOOR PATIO! OVERSIZE FAMILY ROOM WITH HARDWOOD FLOORS, CUSTOM BUILT INS AND COZY FIREPLACE - FORMAL DINING ROOM/DEN WITH BUMP-OUT AND TREY CEILING - LARGE MASTER SUITE BOASTS HUGE WIC AND PRIVATE BATH FEATURING DUAL BOWL VANITY WITH GRANITE TOP - SEP STEP IN SHOWER AND JACUZZI TUB - TWO ADDITIONALLY SPACIOUS BEDROOMS - ONE WITH VAULTED CEILING AND PLANT SHELF FEATURE - 2ND FULL BATH WITH STEP IN SHOWER - MAIN LEVEL LAUNDRY/MUDROOM AND 9FT CEILINGS THROUGHOUT MAIN LEVEL! FULL UNFINISHED DEEP-POUR BASEMENT WITH ROUGH IN FULL BATH AND GENERATOR PANEL READY - BATTERY BACK UP SUMP - NEW HOT WATER HEATER WITH RECIRCULATING HOT-LOOP! JUST WAIT UNTIL YOU STEP OUTSIDE TO ENJOY THE PRIVATE PATIO AND THE BEAUTIFUL UNOBSTRUCTED VIEWS! SO MUCH TO LOVE HERE - AND IT'S ALL BEEN DONE FOR YOU - NEW HVAC 2023 - NEW SIDING 2022 - NEW WROUGHT IRON FENCE 2022 AND THE LIST GOES ON - PLEASE SEE MLS ADDTL INFORMATION FOR FULL UPGRADES AND AMENITIES LIST... SEE IT TODAY - AND WELCOME HOME TO YOUR HAPPY PLACE!
Location
State IL
County Dekalb
Community Curbs, Sidewalks, Street Lights, Street Paved
Rooms
Basement Full
Interior
Interior Features Vaulted/Cathedral Ceilings, Hardwood Floors, First Floor Bedroom, First Floor Full Bath, Built-in Features, Walk-In Closet(s), Granite Counters
Heating Natural Gas, Forced Air
Cooling Central Air
Fireplaces Number 1
Fireplaces Type Gas Log, Gas Starter
Fireplace Y
Appliance Range, Microwave, Dishwasher, Refrigerator, Washer, Dryer, Disposal, Water Softener Owned
Laundry In Unit
Exterior
Exterior Feature Stamped Concrete Patio
Parking Features Attached
Garage Spaces 3.0
View Y/N true
Roof Type Asphalt
Building
Lot Description Fenced Yard, Backs to Open Grnd, Sidewalks
Story 1 Story
Foundation Concrete Perimeter
Sewer Public Sewer
Water Public
New Construction false
Schools
Elementary Schools Kaneland South Elementary School
School District 302, 302, 302
Others
HOA Fee Include None
Ownership Fee Simple
Special Listing Condition None
Read Less Info
Want to know what your home might be worth? Contact us for a FREE valuation!

Our team is ready to help you sell your home for the highest possible price ASAP
© 2024 Listings courtesy of MRED as distributed by MLS GRID. All Rights Reserved.
Bought with Melissa Garcia • Legacy Properties, A Sarah Leonard Company, LLC
GET MORE INFORMATION
REALTOR | Lic# 475125930






