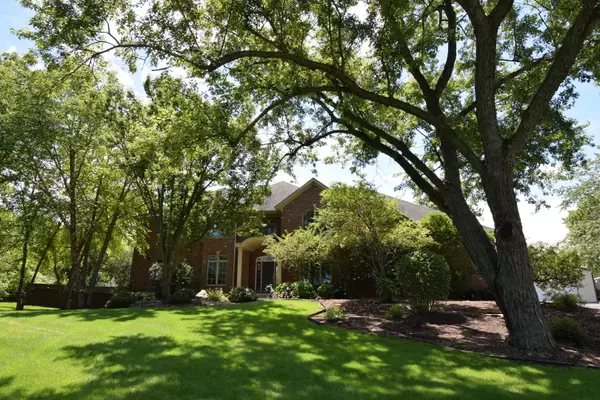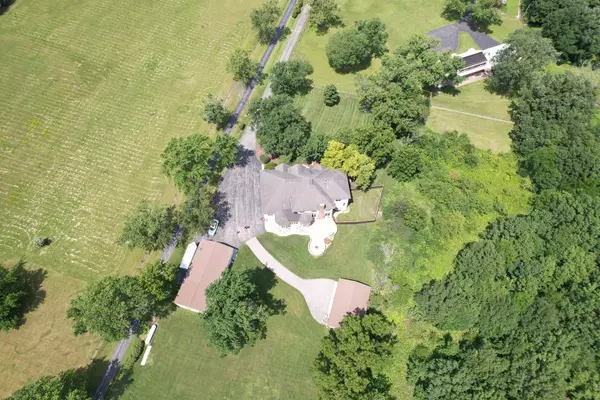$900,000
$999,900
10.0%For more information regarding the value of a property, please contact us for a free consultation.
5 Beds
5.5 Baths
4,151 SqFt
SOLD DATE : 08/29/2024
Key Details
Sold Price $900,000
Property Type Single Family Home
Sub Type Detached Single
Listing Status Sold
Purchase Type For Sale
Square Footage 4,151 sqft
Price per Sqft $216
MLS Listing ID 12120010
Sold Date 08/29/24
Bedrooms 5
Full Baths 5
Half Baths 1
Year Built 2000
Annual Tax Amount $17,783
Tax Year 2023
Lot Size 2.087 Acres
Lot Dimensions 174X478X175X476
Property Description
Exquisite country living with the convenience of the suburbs..... Just minutes from any kind of shopping, dining, schools, expressway access you could ask for. Need space for your cars, boats, toys or work shop? This beautiful home and property will check all of your boxes!!!! Nestled on over 2 acres, you'll find a beautifully crafted custom home along with two exterior buildings. This home is also very unique as it features Master suites on both the first and second floors. As you step into the foyer, you are immediately greeted by a number of "stand out" architectural features..... Volume ceilings, palladium windows and a stunning open staircase/landing!! As you navigate the amazing floor plan..... You'll find freshly refinished/new hardwood floors throughout the entire home, stairs and rails were also completely stripped and refinished to match the floors. Entire interior was painted in 2023 including all trim, mill work and window/door frames. Complete kitchen update last year to included refinished cabinets with soft close, new granite counters and Sub Zero refrigerator. Kitchen features a huge island, cook top, double ovens, an enormous walk in pantry and butler bar. Family room entertaining and relaxing are enhanced by a custom fireplace with a super high efficiency wood burning insert. Couple that with the 96" ceiling fan, these features cut the gas bill down significantly in this home as a bonus. Entire home has all new LED can lights, many fixtures replaced with LED's, all new rocker switches/plates and all new outlets/plates. Upstairs the Master suite does not disappoint in the least....... tall, vaulted ceilings, a bathroom big enough to play baseball in and a closet larger than most 1 car garages (21x12)!! Newly remodeled laundry/mud room featuring bench, built in's, cabinets, sink and granite tops (Washer/dryer new in 2022). Step down into the deep pour, fully finished basement. Tons of entertaining space, family room with masonry fireplace, full kitchen with dining area and a full bathroom. There is access from the basement to the attached garage via it's own staircase. Climate in the home is made up of a two zone FWA/CAC along with a two zone boiler/radiant floor in the basement. This is controlled via 4 Nest thermostat units. All Pella windows/doors were just completely serviced by Pella. When it comes to water supply as well as waste water.....Another amazing feature of this home is the Halo 5 whole house water filtration system with softener. The water in the home was lab tested and the system was custom designed specifically for the home. Septic system is a Jet 1500 series, three compartment media tank system. Copper plumbing through entire home. Central vacuum system. Outside you will find a beautifully landscaped site for the improvements. Outdoor entertaining/relaxing is made easy with a multi tier paver patio with firepit. Large, cedar fence dog run on the SE corner of house. All exterior cedar was addressed with caulking, board replacement and fresh stain in 2023. There are two outbuildings on this property...... the main building is 30'x60', features an 18' overhead door with side mount opener, fully insulated, FWA heated with Nest T-stat, has 220v power (with multiple outlets), LED lighting, internet and coax also run to building from house for security cameras and Nest..... the 2nd building is basically an oversized 4 car garage(24'x40'), it has power but no heat. Both were just completely stripped and resprayed with SW-A100 paint. Take advantage of the taxes on this home...... hard to duplicate this setup and have a tax bill anywhere close to this. Schedule a showing to view your next dream home!!!
Location
State IL
County Cook
Area Elgin
Rooms
Basement Full
Interior
Interior Features Vaulted/Cathedral Ceilings, Bar-Wet, Heated Floors, First Floor Bedroom, First Floor Laundry, First Floor Full Bath
Heating Propane, Forced Air, Radiant, Sep Heating Systems - 2+, Zoned
Cooling Central Air
Fireplaces Number 2
Equipment Water-Softener Owned, Central Vacuum, TV-Cable, Sump Pump, Backup Sump Pump;
Fireplace Y
Appliance Double Oven, Microwave, Dishwasher, High End Refrigerator, Bar Fridge, Washer, Dryer, Stainless Steel Appliance(s), Wine Refrigerator, Cooktop, Built-In Oven, Range Hood, Water Purifier, Water Purifier Owned, Water Softener Owned
Laundry Laundry Chute
Exterior
Exterior Feature Brick Paver Patio, Fire Pit
Parking Features Attached
Garage Spaces 10.0
Community Features Horse-Riding Area, Horse-Riding Trails, Street Paved
Roof Type Asphalt
Building
Lot Description Forest Preserve Adjacent, Horses Allowed, Wooded, Mature Trees
Sewer Septic-Private
Water Private Well
New Construction false
Schools
School District 46 , 46, 46
Others
HOA Fee Include None
Ownership Fee Simple
Special Listing Condition None
Read Less Info
Want to know what your home might be worth? Contact us for a FREE valuation!

Our team is ready to help you sell your home for the highest possible price ASAP

© 2025 Listings courtesy of MRED as distributed by MLS GRID. All Rights Reserved.
Bought with Janelle Vik • Baird & Warner
GET MORE INFORMATION
REALTOR | Lic# 475125930






