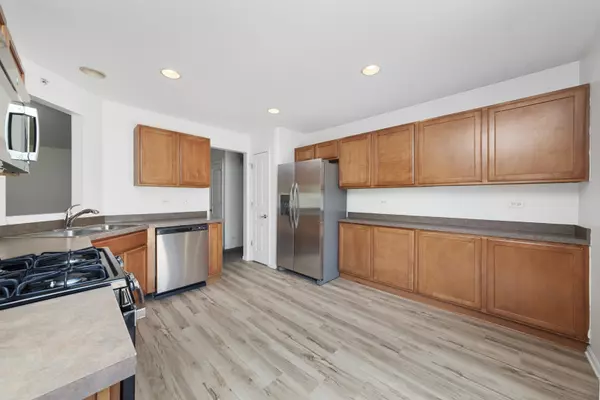$250,000
$250,000
For more information regarding the value of a property, please contact us for a free consultation.
3 Beds
2 Baths
1,574 SqFt
SOLD DATE : 09/06/2024
Key Details
Sold Price $250,000
Property Type Condo
Sub Type Condo
Listing Status Sold
Purchase Type For Sale
Square Footage 1,574 sqft
Price per Sqft $158
Subdivision Autumn Creek
MLS Listing ID 12123596
Sold Date 09/06/24
Bedrooms 3
Full Baths 2
HOA Fees $251/mo
Rental Info Yes
Year Built 2006
Annual Tax Amount $7,518
Tax Year 2023
Lot Dimensions COMMON
Property Description
Welcome to this inviting second-level ranch townhome, a perfect blend of comfort and style! Boasting 3 bedrooms, 2 full baths, and 1,574 sqft of living space, this home offers a spacious and modern layout. Step inside to be greeted by an open-concept living area with soaring vaulted ceilings, creating an airy and expansive atmosphere. The generously sized living room seamlessly flows into the dining area, ideal for both everyday living and entertaining. The kitchen features an abundance of cabinet and countertop space, new stainless steel appliances, and a convenient eating space. Enjoy your morning coffee or unwind in the evening on the large deck, which overlooks a serene green space. Down the hall, you'll find three well-sized bedrooms, including a master suite designed for relaxation. The master features a large walk-in closet and a private bath with a dual-bowl vanity, a soaking tub, and a separate shower. An additional full bath serves the second and third bedrooms, providing ample space for family and guests. A spacious laundry room adds convenience, situated near the bedrooms. An attached two-car garage provides extra storage and easy access. This townhome's prime location offers the best of both Yorkville and Oswego, with nearby shopping, dining, and recreational opportunities.
Location
State IL
County Kendall
Area Yorkville / Bristol
Rooms
Basement None
Interior
Interior Features Vaulted/Cathedral Ceilings, Laundry Hook-Up in Unit
Heating Natural Gas, Forced Air
Cooling Central Air
Equipment CO Detectors, Ceiling Fan(s), Water Heater-Gas
Fireplace N
Appliance Range, Microwave, Dishwasher, Refrigerator, Washer, Dryer, Disposal, Stainless Steel Appliance(s)
Laundry In Unit
Exterior
Exterior Feature Deck
Parking Features Attached
Garage Spaces 2.0
Amenities Available Bike Room/Bike Trails, Park
Roof Type Asphalt
Building
Lot Description Common Grounds
Story 1
Sewer Public Sewer
Water Public
New Construction false
Schools
Elementary Schools Autumn Creek Elementary School
Middle Schools Yorkville Middle School
High Schools Yorkville High School
School District 115 , 115, 115
Others
HOA Fee Include Insurance,Exterior Maintenance,Lawn Care,Snow Removal
Ownership Condo
Special Listing Condition None
Pets Allowed Cats OK, Dogs OK
Read Less Info
Want to know what your home might be worth? Contact us for a FREE valuation!

Our team is ready to help you sell your home for the highest possible price ASAP

© 2025 Listings courtesy of MRED as distributed by MLS GRID. All Rights Reserved.
Bought with Charity Browne • Keller Williams Innovate - Aurora
GET MORE INFORMATION
REALTOR | Lic# 475125930






