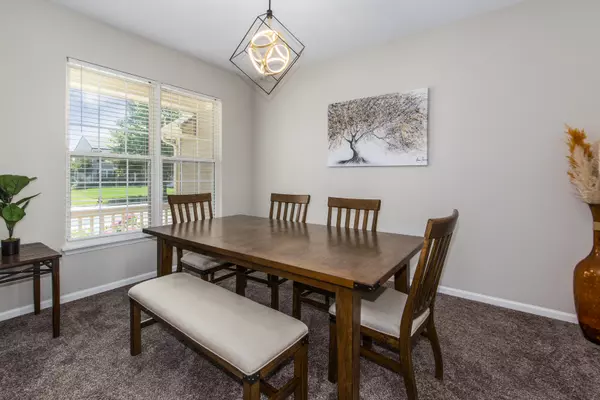$440,000
$449,900
2.2%For more information regarding the value of a property, please contact us for a free consultation.
4 Beds
2.5 Baths
2,478 SqFt
SOLD DATE : 09/06/2024
Key Details
Sold Price $440,000
Property Type Single Family Home
Sub Type Detached Single
Listing Status Sold
Purchase Type For Sale
Square Footage 2,478 sqft
Price per Sqft $177
Subdivision Covington Lakes
MLS Listing ID 12117646
Sold Date 09/06/24
Bedrooms 4
Full Baths 2
Half Baths 1
HOA Fees $25/ann
Year Built 2004
Annual Tax Amount $8,606
Tax Year 2023
Lot Size 8,454 Sqft
Lot Dimensions 70X120
Property Description
Welcome to this exceptional Tuscan model home in desirable Covington Lakes, boasting many updates throughout! Step inside to a bright and airy open floor plan. The updated eat-in kitchen features granite countertops, gleaming hardwood flooring, canned lighting, center island, NEW Samsung white glass appliances, and a large walk-in pantry. The kitchen opens up to the sun filled two-story family room, perfect for both everyday living and entertaining. The spacious primary suite offers vaulted ceiling, a private full bath with dual sinks, separate step-in shower, and an expansive walk-in closet. There are three additional bedrooms, two of which have walk-in closets. The guest bath has been beautifully updated with new floors, a modern vanity, and stylish lighting. Other highlights include an additional 1200 square feet in the deep pour full basement with roughed-in plumbing for a potential third bath. The fully fenced backyard features a stamped concrete patio, and entertaining area with a pergola ideal for relaxing or hosting gatherings. NEW AC in 2023. Conveniently located near Route 47, this home offers easy access to shopping, dining, Northwestern Medicine Huntley Hospital, and a short drive to the I90 expressway. ** Award winning Huntley School dst 158.** This home has been meticulously maintained , nothing to do but move in, make it yours today.
Location
State IL
County Mchenry
Community Park, Curbs, Sidewalks, Street Lights, Street Paved
Rooms
Basement Full
Interior
Interior Features Vaulted/Cathedral Ceilings, Hardwood Floors, First Floor Laundry, Walk-In Closet(s), Open Floorplan, Granite Counters
Heating Natural Gas, Forced Air
Cooling Central Air
Fireplace N
Appliance Range, Microwave, Dishwasher, Refrigerator, Washer, Dryer, Disposal
Exterior
Exterior Feature Patio, Storms/Screens
Parking Features Attached
Garage Spaces 2.0
View Y/N true
Building
Story 2 Stories
Foundation Concrete Perimeter, Pillar/Post/Pier
Sewer Public Sewer
Water Public
New Construction false
Schools
Elementary Schools Chesak Elementary School
Middle Schools Marlowe Middle School
High Schools Huntley High School
School District 158, 158, 158
Others
HOA Fee Include Other
Ownership Fee Simple
Special Listing Condition None
Read Less Info
Want to know what your home might be worth? Contact us for a FREE valuation!

Our team is ready to help you sell your home for the highest possible price ASAP
© 2025 Listings courtesy of MRED as distributed by MLS GRID. All Rights Reserved.
Bought with Jorge Barajas • SB Real Estate Group, PLLC
GET MORE INFORMATION
REALTOR | Lic# 475125930






