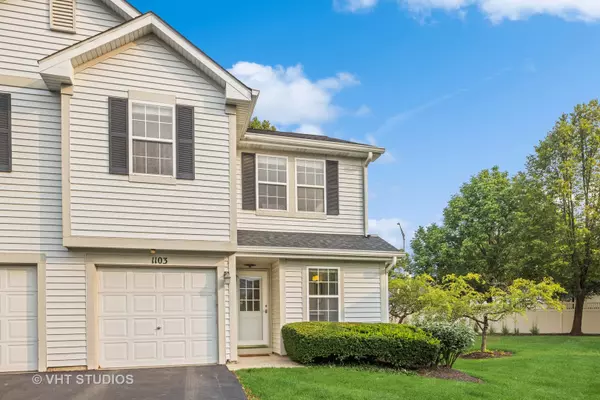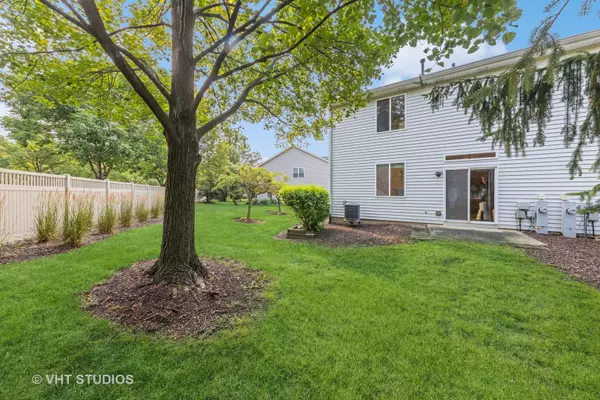$295,000
$315,000
6.3%For more information regarding the value of a property, please contact us for a free consultation.
2 Beds
2.5 Baths
1,298 SqFt
SOLD DATE : 09/04/2024
Key Details
Sold Price $295,000
Property Type Townhouse
Sub Type Townhouse-2 Story
Listing Status Sold
Purchase Type For Sale
Square Footage 1,298 sqft
Price per Sqft $227
Subdivision Estes Park
MLS Listing ID 12113559
Sold Date 09/04/24
Bedrooms 2
Full Baths 2
Half Baths 1
HOA Fees $240/mo
Rental Info Yes
Year Built 1995
Annual Tax Amount $4,708
Tax Year 2023
Lot Dimensions 15X78X29X62X22
Property Description
Neat and tidy 2 bed, 2.5 bath end-unit townhome in Estes Park of Naperville! The first floor boasts an open floor plan: the two-story living room has plenty of windows to let the sun shine in. It also has a gas fireplace. The kitchen features granite countertops, a breakfast bar, closet pantry and sliding glass door to the backyard patio. An updated powder room rounds out the first floor. Upstairs there are two bedrooms, each with its own private bathroom. The master also boasts a cathedral ceiling and walk-in closet. Conveniently located, the laundry room is also on the second floor. The HVAC system, which is controlled by a smart thermostat, was replaced in 2014, with the addition of an electronic air cleaner; the water heater in 2018. Centrally located - about 2 miles from downtown Naperville - and close to ample shopping and entertainment, this home is within desirable Indian Prairie School District 204: May Watts Elementary, Hill Middle and Metea Valley High Schools. Don't miss this chance to take advantage of everything Naperville has to offer. Make it yours today!
Location
State IL
County Dupage
Area Naperville
Rooms
Basement None
Interior
Interior Features Vaulted/Cathedral Ceilings, Wood Laminate Floors, Second Floor Laundry, Laundry Hook-Up in Unit, Walk-In Closet(s)
Heating Natural Gas, Forced Air
Cooling Central Air
Fireplaces Number 1
Fireplaces Type Gas Log
Equipment Humidifier, Security System, Ceiling Fan(s), Air Purifier
Fireplace Y
Appliance Range, Microwave, Dishwasher, Refrigerator, Washer, Dryer, Disposal
Exterior
Exterior Feature Patio, Porch
Parking Features Attached
Garage Spaces 1.0
Roof Type Asphalt
Building
Story 2
Sewer Public Sewer
Water Lake Michigan
New Construction false
Schools
Elementary Schools May Watts Elementary School
Middle Schools Hill Middle School
High Schools Metea Valley High School
School District 204 , 204, 204
Others
HOA Fee Include Insurance,Exterior Maintenance,Lawn Care,Snow Removal
Ownership Fee Simple w/ HO Assn.
Special Listing Condition None
Pets Allowed Cats OK, Dogs OK
Read Less Info
Want to know what your home might be worth? Contact us for a FREE valuation!

Our team is ready to help you sell your home for the highest possible price ASAP

© 2024 Listings courtesy of MRED as distributed by MLS GRID. All Rights Reserved.
Bought with Johnny Phan • Dream Town Real Estate
GET MORE INFORMATION
REALTOR | Lic# 475125930






