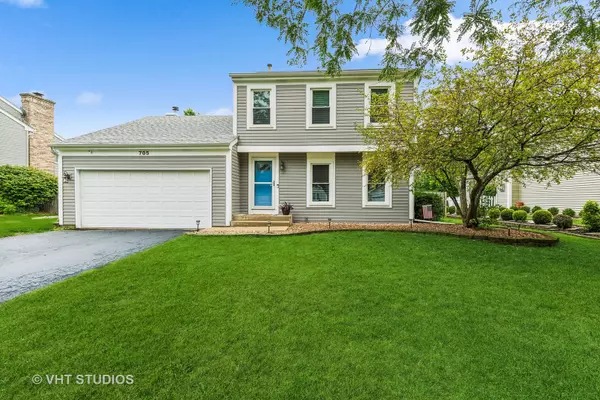$315,000
$299,900
5.0%For more information regarding the value of a property, please contact us for a free consultation.
3 Beds
1.5 Baths
1,596 SqFt
SOLD DATE : 09/03/2024
Key Details
Sold Price $315,000
Property Type Single Family Home
Sub Type Detached Single
Listing Status Sold
Purchase Type For Sale
Square Footage 1,596 sqft
Price per Sqft $197
Subdivision Westridge
MLS Listing ID 12117698
Sold Date 09/03/24
Style Traditional
Bedrooms 3
Full Baths 1
Half Baths 1
HOA Fees $10/ann
Year Built 1991
Annual Tax Amount $5,920
Tax Year 2023
Lot Size 10,018 Sqft
Lot Dimensions 60.278X18.914X128X79X127.834
Property Description
Welcome to 705 Longacre Lane of Westridge Subdivision.... A 2 story gem featuring updates galore! You'll find open living spaces with the living & dining area and bright spacious rooms around every corner. Stainless steel appliances and rich cherry cabinetry equip the kitchen and open to a generous size family room showcasing hardwood floors, vaulted ceilings with built-in shelving, and a cozy floor to ceiling brick fireplace. Step outside the two sliding doors to an expansive deck with a fenced backyard- just perfect for entertaining! Upstairs is home to an updated full bathroom and three nice size bedrooms including the main suite featuring vaulted ceilings and a roomy walk-in closet. Enjoy peace of mind with the newer roof, mechanicals, siding, windows and more! Simply a beautifully updated home ready for you to enjoy!
Location
State IL
County Lake
Community Street Lights, Street Paved
Rooms
Basement None
Interior
Interior Features Vaulted/Cathedral Ceilings, Hardwood Floors, First Floor Laundry, Built-in Features, Walk-In Closet(s)
Heating Natural Gas, Forced Air
Cooling Central Air
Fireplaces Number 1
Fireplaces Type Wood Burning, Attached Fireplace Doors/Screen, Gas Starter
Fireplace Y
Appliance Range, Microwave, Dishwasher, Refrigerator, Washer, Dryer, Stainless Steel Appliance(s)
Laundry Laundry Closet
Exterior
Exterior Feature Deck, Storms/Screens
Parking Features Attached
Garage Spaces 2.0
View Y/N true
Roof Type Asphalt
Building
Lot Description Fenced Yard
Story 2 Stories
Foundation Concrete Perimeter
Sewer Public Sewer
Water Public
New Construction false
Schools
Elementary Schools Cotton Creek Elementary School
Middle Schools Matthews Middle School
High Schools Wauconda Comm High School
School District 118, 118, 118
Others
HOA Fee Include Other
Ownership Fee Simple
Special Listing Condition None
Read Less Info
Want to know what your home might be worth? Contact us for a FREE valuation!

Our team is ready to help you sell your home for the highest possible price ASAP
© 2025 Listings courtesy of MRED as distributed by MLS GRID. All Rights Reserved.
Bought with Celeste Chicas • @properties Christie's International Real Estate
GET MORE INFORMATION
REALTOR | Lic# 475125930






