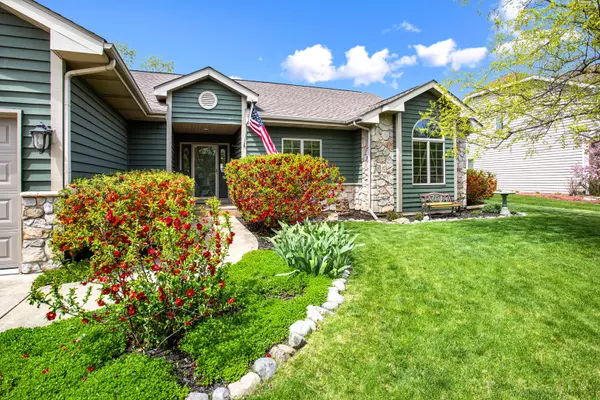$470,000
$495,900
5.2%For more information regarding the value of a property, please contact us for a free consultation.
4 Beds
3.5 Baths
2,300 SqFt
SOLD DATE : 09/03/2024
Key Details
Sold Price $470,000
Property Type Single Family Home
Sub Type Detached Single
Listing Status Sold
Purchase Type For Sale
Square Footage 2,300 sqft
Price per Sqft $204
Subdivision Highlands
MLS Listing ID 11988836
Sold Date 09/03/24
Style Ranch
Bedrooms 4
Full Baths 3
Half Baths 1
HOA Fees $6/ann
Year Built 2001
Annual Tax Amount $9,219
Tax Year 2023
Lot Size 0.460 Acres
Lot Dimensions 96X201
Property Description
WELCOME TO THIS SPACIOUS 4 BEDROOM, 3.5 BATH RANCH HOME SITUATED ON NEARLY 1/2 ACRE LOT THAT OFFERS A PERFECT BLEND OF STYLE AND FUNCTIONALITY ~ 3 BEDROOMS ON THE MAIN LEVEL AND 1 ADDITIONAL BEDROOM IN THE BASEMENT ~ MASTER BATH AND BASEMENT BATH REMODELED (2020) ~ HARDWOOD FLOORS IN FOYER, LIVING ROOM AND DINING ROOM ~ THE KITCHEN INCLUDES ALL NEWER SS APPLIANCES. THE KITCHEN OPENS TO THE FAMILY ROOM WITH GAS FIREPLACE ~ GORGEOUS 3 SEASON ROOM WITH FIREPLACE, WOODBURNING AND GAS LOGS PLUS STONE FLOORING ~ INSIDE AND OUTSIDE OF THIS HOME IS AN ENTERTAINER'S DELIGHT ~ WATER SOFTNER (2023) ~ 50 GAL HOT WATER HEATER (11/2023) ~ BUILT-IN DEHUMIDIFIER ~ EJECTOR PUMP (7/2021) ~ NEW SHED WITH ELECTRIC ~ RADIANT HEAT IN 3 CAR GARAGE MAKE WINTERS A BREEZE ~ HEATED FLOORS WILL ALSO GREET YOU IN THE ENTIRE TASTEFULLY FINISHED BASEMENT ~ MAIN FLOOR LAUNDRY ROOM INCLUDES BUILT-IN CABINETRY PLUS BUILT-IN IRONING BOARD ~ THE EXTERIOR WAS RECENTLY RESTAINED ~ CENTRAL VAC SYSTEM IN THE HOME (AS-IS) ~ YOU WILL FALL IN LOVE WITH THIS PARKLIKE BACKYARD WITH BEAUTIFUL LANDSCAPING INCLUDES UNILOCK BRICK PAVERS, SITTING AREAS WITH NEWER 20X20 GAZABO AND FIREPIT FOR SUMMERTIME ENTERTAINMENT ~ THIS HOME IS CONVENIENTLY SITUATED CLOSE TO AMENITIES SUCH AS SHOPPING, RESTAURANTS AND PARKS.
Location
State IL
County Will
Community Park, Curbs, Sidewalks, Street Lights, Street Paved
Rooms
Basement Full
Interior
Interior Features Hardwood Floors, Heated Floors, First Floor Laundry
Heating Natural Gas, Forced Air
Cooling Central Air
Fireplaces Number 2
Fireplaces Type Attached Fireplace Doors/Screen, Gas Log, Heatilator
Fireplace Y
Appliance Microwave, Dishwasher, Refrigerator, Washer, Dryer, Disposal, Stainless Steel Appliance(s), Built-In Oven, Water Softener Owned, Gas Cooktop
Laundry Sink
Exterior
Exterior Feature Patio, Dog Run, Brick Paver Patio, Storms/Screens, Fire Pit
Parking Features Attached
Garage Spaces 3.0
View Y/N true
Roof Type Asphalt
Building
Lot Description Fenced Yard, Landscaped
Story 1 Story
Foundation Concrete Perimeter
Sewer Public Sewer
Water Public
New Construction false
Schools
High Schools Minooka Community High School
School District 17, 17, 111
Others
HOA Fee Include None
Ownership Fee Simple
Special Listing Condition None
Read Less Info
Want to know what your home might be worth? Contact us for a FREE valuation!

Our team is ready to help you sell your home for the highest possible price ASAP
© 2024 Listings courtesy of MRED as distributed by MLS GRID. All Rights Reserved.
Bought with Jose Salinas • MUV Real Estate
GET MORE INFORMATION
REALTOR | Lic# 475125930






