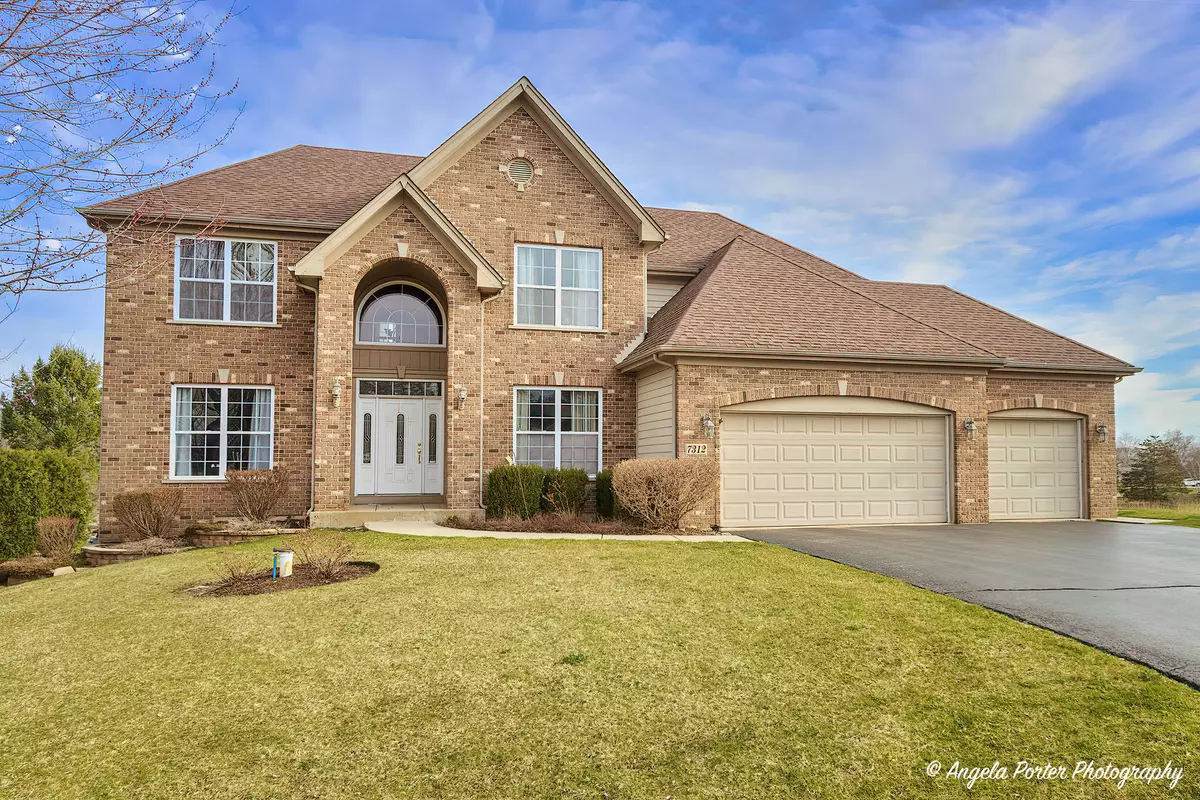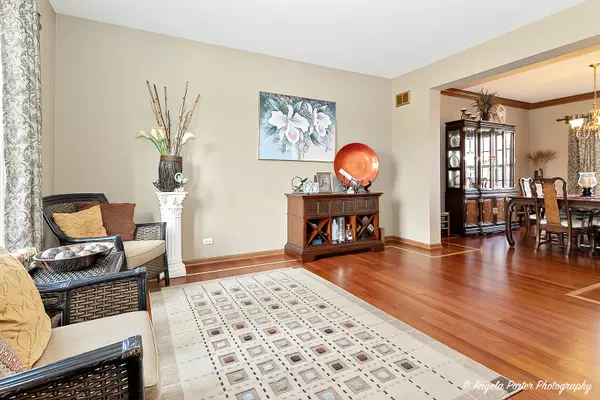$529,900
$539,900
1.9%For more information regarding the value of a property, please contact us for a free consultation.
5 Beds
3.5 Baths
3,044 SqFt
SOLD DATE : 08/30/2024
Key Details
Sold Price $529,900
Property Type Single Family Home
Sub Type Detached Single
Listing Status Sold
Purchase Type For Sale
Square Footage 3,044 sqft
Price per Sqft $174
Subdivision Mcandrews Glen
MLS Listing ID 12083215
Sold Date 08/30/24
Style Traditional
Bedrooms 5
Full Baths 3
Half Baths 1
HOA Fees $85/qua
Year Built 2005
Annual Tax Amount $12,800
Tax Year 2023
Lot Size 0.500 Acres
Lot Dimensions 77.56X184.32X48X150.94X136.18
Property Description
Experience the perfect blend of luxury and nature at 7312 Stirlingshire Ct. Nestled in the serene Bull Valley area, this exquisite home boasts a prime lot with breathtaking views of the surrounding conservation district, poised for those who dream of adding a personal pool oasis. Inside, discover a spacious full finished walkout basement featuring a fifth bedroom, full bath, a home office perfect for remote work, and ample storage. The heart of the home, the kitchen, is a chef's delight with 42" white cabinets, sleek granite countertops, and an inspiring view of nature's beauty. The main level enchants with elegant rosewood flooring, while the upstairs hosts four traditional bedrooms and two full baths, ensuring ample space for family and guests. Each bathroom shines with tasteful tile flooring. Practicality meets luxury with a 3-car attached heated garage and a conveniently located first-floor laundry in a mudroom off the garage. Don't miss the chance to call this peaceful haven your dream home.
Location
State IL
County Mchenry
Area Bull Valley / Greenwood / Woodstock
Rooms
Basement Full, Walkout
Interior
Heating Natural Gas, Forced Air
Cooling Central Air
Equipment Water-Softener Owned, Ceiling Fan(s), Sump Pump
Fireplace N
Appliance Microwave, Dishwasher, Refrigerator, Washer, Dryer, Stainless Steel Appliance(s), Water Softener Owned
Laundry Gas Dryer Hookup, In Unit
Exterior
Exterior Feature Deck, Patio
Parking Features Attached
Garage Spaces 3.0
Roof Type Asphalt
Building
Lot Description Nature Preserve Adjacent, Landscaped, Backs to Public GRND
Sewer Septic-Private
Water Private Well
New Construction false
Schools
School District 15 , 15, 156
Others
HOA Fee Include Other
Ownership Fee Simple w/ HO Assn.
Special Listing Condition None
Read Less Info
Want to know what your home might be worth? Contact us for a FREE valuation!

Our team is ready to help you sell your home for the highest possible price ASAP

© 2025 Listings courtesy of MRED as distributed by MLS GRID. All Rights Reserved.
Bought with Christopher Pry • Keller Williams Thrive
GET MORE INFORMATION
REALTOR | Lic# 475125930






