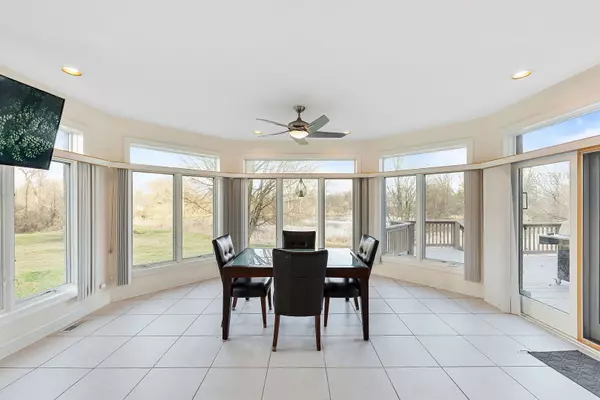$850,000
$850,000
For more information regarding the value of a property, please contact us for a free consultation.
3 Beds
4 Baths
9,276 SqFt
SOLD DATE : 08/30/2024
Key Details
Sold Price $850,000
Property Type Single Family Home
Sub Type Detached Single
Listing Status Sold
Purchase Type For Sale
Square Footage 9,276 sqft
Price per Sqft $91
MLS Listing ID 12000942
Sold Date 08/30/24
Bedrooms 3
Full Baths 4
Year Built 2004
Annual Tax Amount $18,192
Tax Year 2022
Lot Size 9.320 Acres
Lot Dimensions 626 X 622
Property Description
Inspections are done - we are ready for a quick closing!! Come see This beautiful Home that sits on almost 10 acres and is secluded by a privacy entry gate. As you walk inside, you'll be greeted with an Open Concept Floor Plan that offers a 2 Story Foyer with a Curved Staircase, a Formal Dining Room is on your left, a Huge Living Room with 23' Ceilings, a 2-Story Gas Fireplace that has custom Built-ins. There is a wall of Windows that overlook the Pond out back. The kitchen is beyond your imagination with a huge Island that has a Granite Top, Stainless Appliances, Trayed Ceilings, and a large Nook area that also overlooks the back yard and access to the rear Deck. The Large Master Suite with huge Walk-in Closet, Master Bath with Tiled Shower, Jacuzzi Tub and Vaulted Ceilings is also located on the first floor next to an office or additional bedroom. The Laundry Room, a common Mud area and another 3/4 Bathroom are just off the Garage. Upstairs you will find a loft that can be used as an additional family room, play area or open office space. Upstairs you will find 2 additional bedrooms, a full bath and above the garage is a workout room with storage. In the walk out basement you will find an additional full kitchen with a very large island, a third Family Room that also has access to the huge rear Patio, another area that is great for a Pool Table, theater room and a 3/4 Bathroom with tiled Shower. Step outside onto your brick patio to a private pond to enjoy the abundant wildlife. There is an Insulated and Heated Pole Barn with a 14' overhead door, work area and a walk up loft for additional storage. Some additional features of include a Whole House Generator, whole house Water UV Filtration System, Radiant Floor Heat in the basement, instant Hot Water in the Master & upstairs Bathrooms, Hardwired Security throughout the Home, Automatic driveway Security Gate, Solid Wood Doors. This home has so many beautiful features it's a must see! Call today to schedule your private tour.
Location
State IL
County Will
Area Crete
Rooms
Basement Full, Walkout
Interior
Interior Features Vaulted/Cathedral Ceilings, Skylight(s), Bar-Dry, Hardwood Floors, Heated Floors, First Floor Bedroom, First Floor Laundry, First Floor Full Bath, Built-in Features, Walk-In Closet(s), Ceiling - 10 Foot, Coffered Ceiling(s), Open Floorplan, Some Carpeting, Some Window Treatment, Drapes/Blinds, Granite Counters, Pantry
Heating Natural Gas, Forced Air, Sep Heating Systems - 2+, Zoned
Cooling Central Air
Fireplaces Number 1
Fireplaces Type Gas Log
Equipment Water-Softener Owned, CO Detectors, Ceiling Fan(s), Sump Pump, Generator, Multiple Water Heaters
Fireplace Y
Appliance Double Oven, Microwave, Dishwasher, Refrigerator, Washer, Dryer, Stainless Steel Appliance(s), Cooktop
Laundry Gas Dryer Hookup, Laundry Closet
Exterior
Exterior Feature Balcony, Deck, Patio, Porch, Brick Paver Patio, Storms/Screens
Parking Features Attached
Garage Spaces 3.0
Roof Type Asphalt
Building
Lot Description Pond(s), Water View, Mature Trees
Sewer Septic-Private
Water Private Well
New Construction false
Schools
School District 201U , 201U, 201U
Others
HOA Fee Include None
Ownership Fee Simple
Special Listing Condition None
Read Less Info
Want to know what your home might be worth? Contact us for a FREE valuation!

Our team is ready to help you sell your home for the highest possible price ASAP

© 2024 Listings courtesy of MRED as distributed by MLS GRID. All Rights Reserved.
Bought with Jennifer Avalos • Coldwell Banker Realty
GET MORE INFORMATION
REALTOR | Lic# 475125930






