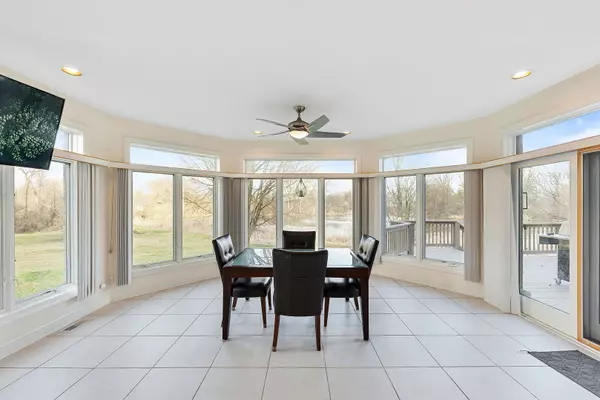$850,000
$850,000
For more information regarding the value of a property, please contact us for a free consultation.
3 Beds
4 Baths
9,276 SqFt
SOLD DATE : 08/30/2024
Key Details
Sold Price $850,000
Property Type Single Family Home
Sub Type Detached Single
Listing Status Sold
Purchase Type For Sale
Square Footage 9,276 sqft
Price per Sqft $91
MLS Listing ID 12000942
Sold Date 08/30/24
Bedrooms 3
Full Baths 4
Year Built 2004
Annual Tax Amount $18,192
Tax Year 2022
Lot Size 9.320 Acres
Lot Dimensions 626 X 622
Property Description
Inspections are done - we are ready for a quick closing!! Come see This beautiful Home that sits on almost 10 acres and is secluded by a privacy entry gate. As you walk inside, you'll be greeted with an Open Concept Floor Plan that offers a 2 Story Foyer with a Curved Staircase, a Formal Dining Room is on your left, a Huge Living Room with 23' Ceilings, a 2-Story Gas Fireplace that has custom Built-ins. There is a wall of Windows that overlook the Pond out back. The kitchen is beyond your imagination with a huge Island that has a Granite Top, Stainless Appliances, Trayed Ceilings, and a large Nook area that also overlooks the back yard and access to the rear Deck. The Large Master Suite with huge Walk-in Closet, Master Bath with Tiled Shower, Jacuzzi Tub and Vaulted Ceilings is also located on the first floor next to an office or additional bedroom. The Laundry Room, a common Mud area and another 3/4 Bathroom are just off the Garage. Upstairs you will find a loft that can be used as an additional family room, play area or open office space. Upstairs you will find 2 additional bedrooms, a full bath and above the garage is a workout room with storage. In the walk out basement you will find an additional full kitchen with a very large island, a third Family Room that also has access to the huge rear Patio, another area that is great for a Pool Table, theater room and a 3/4 Bathroom with tiled Shower. Step outside onto your brick patio to a private pond to enjoy the abundant wildlife. There is an Insulated and Heated Pole Barn with a 14' overhead door, work area and a walk up loft for additional storage. Some additional features of include a Whole House Generator, whole house Water UV Filtration System, Radiant Floor Heat in the basement, instant Hot Water in the Master & upstairs Bathrooms, Hardwired Security throughout the Home, Automatic driveway Security Gate, Solid Wood Doors. This home has so many beautiful features it's a must see! Call today to schedule your private tour.
Location
State IL
County Will
Rooms
Basement Full, Walkout
Interior
Interior Features Vaulted/Cathedral Ceilings, Skylight(s), Bar-Dry, Hardwood Floors, Heated Floors, First Floor Bedroom, First Floor Laundry, First Floor Full Bath, Built-in Features, Walk-In Closet(s), Ceiling - 10 Foot, Coffered Ceiling(s), Open Floorplan, Some Carpeting, Some Window Treatment, Drapes/Blinds, Granite Counters, Pantry
Heating Natural Gas, Forced Air, Sep Heating Systems - 2+, Zoned
Cooling Central Air
Fireplaces Number 1
Fireplaces Type Gas Log
Fireplace Y
Appliance Double Oven, Microwave, Dishwasher, Refrigerator, Washer, Dryer, Stainless Steel Appliance(s), Cooktop
Laundry Gas Dryer Hookup, Laundry Closet
Exterior
Exterior Feature Balcony, Deck, Patio, Porch, Brick Paver Patio, Storms/Screens
Parking Features Attached
Garage Spaces 3.0
View Y/N true
Roof Type Asphalt
Building
Lot Description Pond(s), Water View, Mature Trees
Story 2 Stories
Foundation Concrete Perimeter
Sewer Septic-Private
Water Private Well
New Construction false
Schools
School District 201U, 201U, 201U
Others
HOA Fee Include None
Ownership Fee Simple
Special Listing Condition None
Read Less Info
Want to know what your home might be worth? Contact us for a FREE valuation!

Our team is ready to help you sell your home for the highest possible price ASAP
© 2024 Listings courtesy of MRED as distributed by MLS GRID. All Rights Reserved.
Bought with Jennifer Avalos • Coldwell Banker Realty
GET MORE INFORMATION
REALTOR | Lic# 475125930






