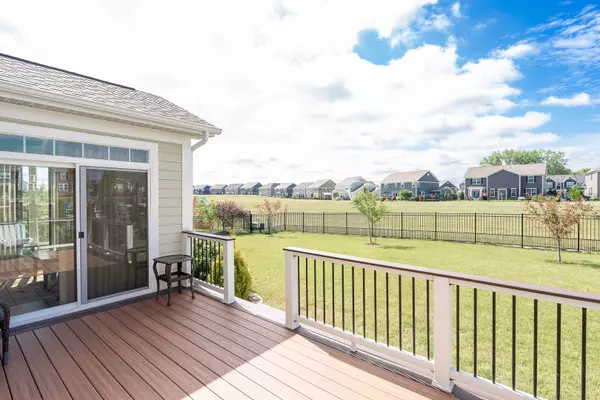$685,000
$715,000
4.2%For more information regarding the value of a property, please contact us for a free consultation.
4 Beds
2.5 Baths
3,191 SqFt
SOLD DATE : 08/30/2024
Key Details
Sold Price $685,000
Property Type Single Family Home
Sub Type Detached Single
Listing Status Sold
Purchase Type For Sale
Square Footage 3,191 sqft
Price per Sqft $214
MLS Listing ID 12086886
Sold Date 08/30/24
Style Traditional
Bedrooms 4
Full Baths 2
Half Baths 1
HOA Fees $29/ann
Year Built 2019
Annual Tax Amount $10,476
Tax Year 2022
Lot Dimensions 71.30X135.05X78.81X135.19
Property Description
This amazing, upscale residence is nestled on a prime lot overlooking a scenic park and open green space! Features: a chef's kitchen with 42" white cabinets, granite counters, pantry, stainless steel appliances and an abundance of recessed lighting; Spacious family room that provides a great space for relaxation; Desirable sunroom overlooking the composite deck and fenced yard; Formal dining room with decorative tray ceiling; Double french door access to the main level office with bay window; Finished garage with service door and direct access to the mudroom that offers granite counter space; Convenient main level laundry room; 9' ceilings throughout; The spacious master suite offers gleaming wood laminate flooring, walk-in closet and double door entry to the private, luxury bath that boasts a double raised quartz vanity, soaking tub and separate shower; Large loft for additional flex space; Bedroom #2 offers a walk-in closet; Hall bath with double vanity; This beautiful home offers great curb appeal with stone and brick front, as well as beautiful landscaping plus amazing views of open green space from the front of this lovely residence as well.
Location
State IL
County Cook
Area Lemont
Rooms
Basement Partial
Interior
Interior Features Wood Laminate Floors, First Floor Laundry, Built-in Features, Walk-In Closet(s), Ceiling - 9 Foot, Ceilings - 9 Foot
Heating Natural Gas, Forced Air
Cooling Central Air
Equipment Water-Softener Owned, CO Detectors, Ceiling Fan(s), Sump Pump, Backup Sump Pump;
Fireplace N
Appliance Range, Microwave, Dishwasher, Washer, Dryer, Stainless Steel Appliance(s)
Exterior
Exterior Feature Deck, Storms/Screens
Parking Features Attached
Garage Spaces 2.5
Roof Type Asphalt
Building
Lot Description Fenced Yard, Landscaped, Backs to Open Grnd
Sewer Public Sewer
Water Public
New Construction false
Schools
Elementary Schools River Valley Elementary School
Middle Schools Old Quarry Middle School
High Schools Lemont Twp High School
School District 113A , 113A, 210
Others
HOA Fee Include Other
Ownership Fee Simple
Special Listing Condition None
Read Less Info
Want to know what your home might be worth? Contact us for a FREE valuation!

Our team is ready to help you sell your home for the highest possible price ASAP

© 2024 Listings courtesy of MRED as distributed by MLS GRID. All Rights Reserved.
Bought with Kathryn Swanstrom • Coldwell Banker Realty
GET MORE INFORMATION
REALTOR | Lic# 475125930






