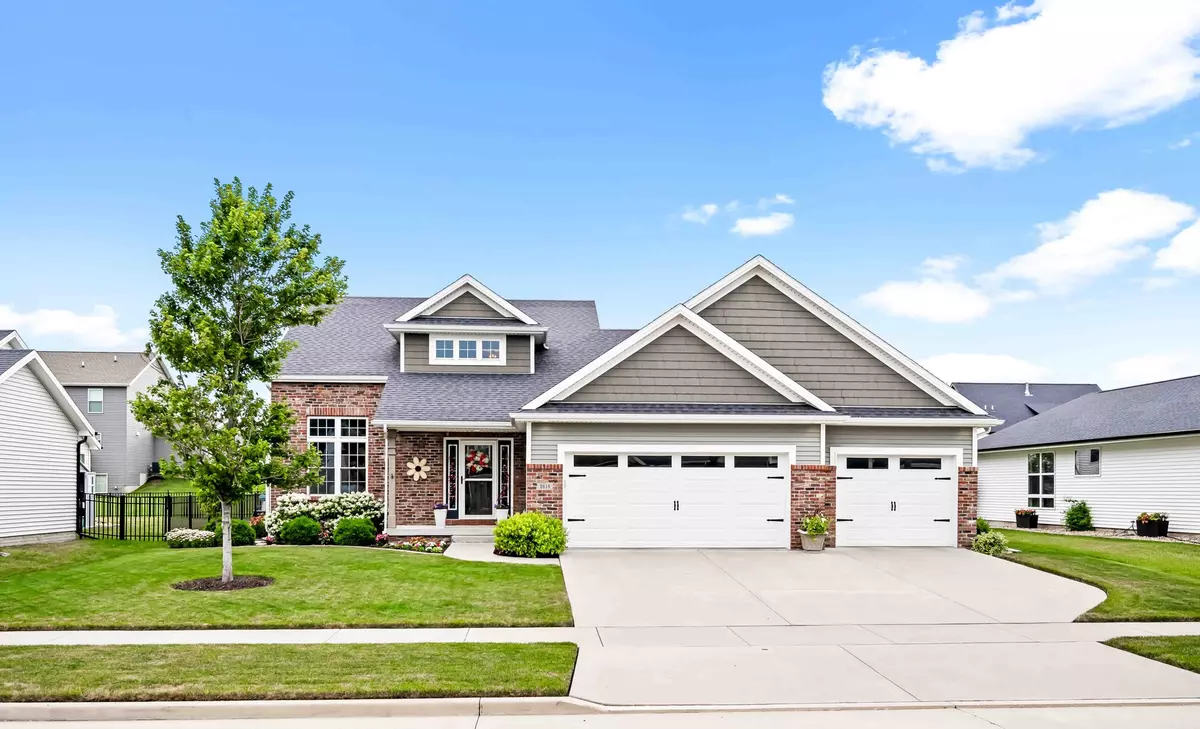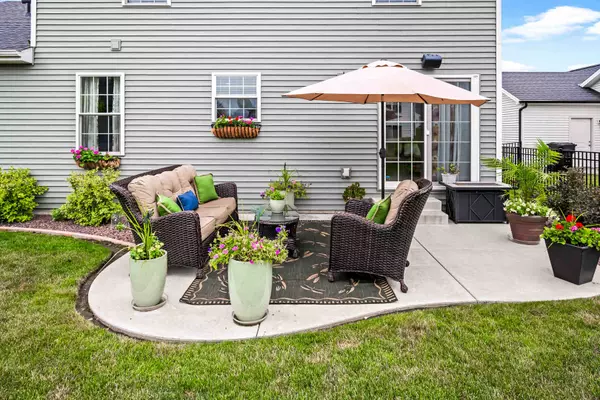$416,000
$405,000
2.7%For more information regarding the value of a property, please contact us for a free consultation.
4 Beds
3.5 Baths
3,163 SqFt
SOLD DATE : 08/30/2024
Key Details
Sold Price $416,000
Property Type Single Family Home
Sub Type Detached Single
Listing Status Sold
Purchase Type For Sale
Square Footage 3,163 sqft
Price per Sqft $131
Subdivision Blackstone Trails
MLS Listing ID 12093768
Sold Date 08/30/24
Style Traditional
Bedrooms 4
Full Baths 3
Half Baths 1
Year Built 2015
Annual Tax Amount $9,500
Tax Year 2023
Lot Dimensions 70 190
Property Description
Welcome to this beautiful home. The lovely landscaping invites you to go inside and see how wonderful it is behind the front door. The main floor features hand-scraped hardwood floors, a soaring 2 story living room with large windows, a generous stainless steel kitchen with a large granite island, and ample dining space. Also, the master bedroom with a large en suite bathroom, laundry room with storage and dropzone, and a half bath rounds out the main floor. Upstairs you will find two generous bedrooms and a nicely appointed bathroom. The basement offers a lot of space for recreation, a full bathroom, and a bedroom with an egress window. Relax, unwind on the back patio, and enjoy the raised garden beds that will soon bloom with colorful zinnias. Or, take a pole to the nearby pond for some fishing. This home will not disappoint.
Location
State IL
County Mclean
Community Lake, Curbs, Sidewalks, Street Lights, Street Paved
Rooms
Basement Full
Interior
Interior Features Vaulted/Cathedral Ceilings, Hardwood Floors, First Floor Bedroom, Walk-In Closet(s)
Heating Natural Gas, Forced Air
Cooling Central Air
Fireplaces Number 1
Fireplaces Type Gas Log
Fireplace Y
Appliance Range, Microwave, Dishwasher, Refrigerator, Disposal, Stainless Steel Appliance(s)
Laundry Gas Dryer Hookup, Electric Dryer Hookup
Exterior
Exterior Feature Patio
Parking Features Attached
Garage Spaces 3.0
View Y/N true
Roof Type Asphalt
Building
Lot Description Cul-De-Sac
Story 1.5 Story
Foundation Concrete Perimeter
Sewer Public Sewer
Water Public
New Construction false
Schools
Elementary Schools Sugar Creek Elementary
Middle Schools Kingsley Jr High
High Schools Normal Community High School
School District 5, 5, 5
Others
HOA Fee Include None
Ownership Fee Simple
Special Listing Condition None
Read Less Info
Want to know what your home might be worth? Contact us for a FREE valuation!

Our team is ready to help you sell your home for the highest possible price ASAP
© 2025 Listings courtesy of MRED as distributed by MLS GRID. All Rights Reserved.
Bought with Cindy Eckols • RE/MAX Choice
GET MORE INFORMATION
REALTOR | Lic# 475125930






