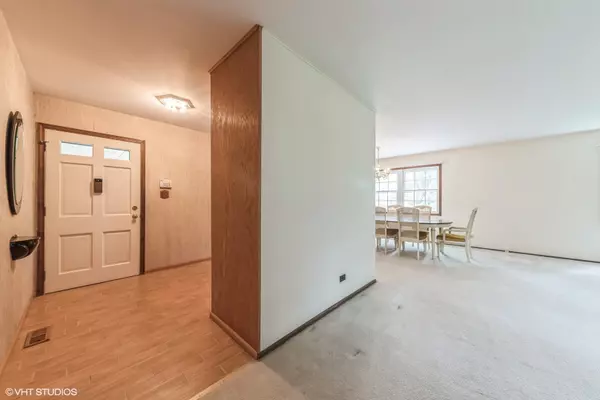$441,000
$430,000
2.6%For more information regarding the value of a property, please contact us for a free consultation.
3 Beds
2.5 Baths
2,064 SqFt
SOLD DATE : 08/29/2024
Key Details
Sold Price $441,000
Property Type Single Family Home
Sub Type Detached Single
Listing Status Sold
Purchase Type For Sale
Square Footage 2,064 sqft
Price per Sqft $213
Subdivision Strathmore
MLS Listing ID 12119943
Sold Date 08/29/24
Style Ranch
Bedrooms 3
Full Baths 2
Half Baths 1
Year Built 1973
Annual Tax Amount $13,413
Tax Year 2023
Lot Size 9,583 Sqft
Lot Dimensions 80 X 117
Property Description
So much awaits you with this terrific expanded ranch in highly sought after Buffalo Grove! This lovely, over 2000 square feet, 3 bedroom, 2 1/2 bath home has so much to offer the lucky buyer! There is a newer roof which is a valuable update. There is also an awesome addition adding a large family room, brick fireplace plus the convenient half bathroom...WOW! The eat-in kitchen boasts oak cabinets, custom tile backsplash, some newer appliances including a very practical double oven. Adjacent to the kitchen, you will find a large living room/dining room that is great for entertaining or relaxing after a long day. For your added convenience, there is a separate, full sized laundry room. Primary suite with two closets and it's own full bathroom. The other two bedrooms have easy access to yet another full bathroom. Attached two car garage, which many ranches do not have! What also makes this home even more special is that it backs a large open area! Ideally situated on a beautiful tree-lined street in a wonderful neighborhood near parks, public pools, schools, Buffalo Grove fitness center, shopping, restaurants, Willow Stream Park, Clove Town Center and so much more. Award-winning District 96 and Stevenson HS which are amongst the best in the nation!! Better hurry, great homes like this with so much to offer don't come often!
Location
State IL
County Lake
Community Park, Sidewalks, Street Lights, Street Paved
Rooms
Basement None
Interior
Interior Features Vaulted/Cathedral Ceilings, First Floor Bedroom, First Floor Laundry, First Floor Full Bath
Heating Natural Gas, Forced Air
Cooling Central Air
Fireplaces Number 1
Fireplaces Type Gas Log, Gas Starter
Fireplace Y
Appliance Double Oven, Microwave, Dishwasher, Refrigerator, Washer, Dryer
Laundry In Unit
Exterior
Exterior Feature Patio, Porch, Storms/Screens
Parking Features Attached
Garage Spaces 2.0
View Y/N true
Roof Type Asphalt
Building
Lot Description Fenced Yard, Landscaped
Story 1 Story
Foundation Concrete Perimeter
Sewer Public Sewer
Water Lake Michigan
New Construction false
Schools
Elementary Schools Ivy Hall Elementary School
Middle Schools Twin Groves Middle School
High Schools Adlai E Stevenson High School
School District 96, 96, 125
Others
HOA Fee Include None
Ownership Fee Simple
Special Listing Condition None
Read Less Info
Want to know what your home might be worth? Contact us for a FREE valuation!

Our team is ready to help you sell your home for the highest possible price ASAP
© 2024 Listings courtesy of MRED as distributed by MLS GRID. All Rights Reserved.
Bought with Jon Floyd • Coldwell Banker Realty
GET MORE INFORMATION
REALTOR | Lic# 475125930






