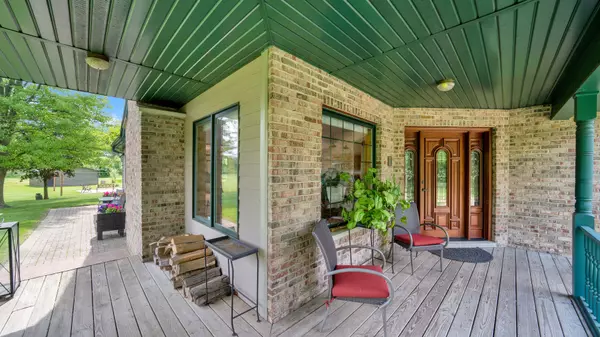$565,000
$585,900
3.6%For more information regarding the value of a property, please contact us for a free consultation.
3 Beds
2 Baths
1,811 SqFt
SOLD DATE : 08/28/2024
Key Details
Sold Price $565,000
Property Type Single Family Home
Sub Type Detached Single
Listing Status Sold
Purchase Type For Sale
Square Footage 1,811 sqft
Price per Sqft $311
MLS Listing ID 12111115
Sold Date 08/28/24
Style Ranch
Bedrooms 3
Full Baths 2
Year Built 2001
Annual Tax Amount $11,943
Tax Year 2022
Lot Size 4.000 Acres
Lot Dimensions 4
Property Description
DON'T MISS THIS ONE! Welcome to this slice of heaven! This custom-built ranch home is a true masterpiece, offering luxurious living and unparalleled privacy. Built in 2001 on 4 acres of pristine land, this exquisite residence has many exceptional features throughout. A quiet stream runs through the property. Great for related living and an "at home business". Quality home built with brick and cement board, roof replaced in 2019, Back-up Generator (Generac system), 2 sump pumps and a very dry basement. Granite countertops, stainless steel appliances, all hardwood floors throughout (refinished 2024), home recently painted, new ceiling fans and electrical fixtures inside and out, State of the Art "no salt" water system with Ultraviolet Light filtration (installed 2023), no water bill. Epoxy flooring in barn and garage (2022), State of the Art HVAC system with HEPA filter and Ultraviolet Light (installed 2023). Brick pavers lead to Gazebo in the rear yard, 2 ponds - one is a Koi Pond with lots of fish, Sewer is Cavitet System that has recently and regularly been serviced, heated 3 car garage with newer garage doors. Security system with 15 cameras covers property. Large 1600 sq. ft. (40x40) heated and insulated pole barn built 2017, 2 large doors with electric openers, tall enough to pull a semi into the barn. Electric, fans and 6 inch cement floor, plus a large shed (approx. size for 2 cars). House is well suited and designed for related living with a separate private entrance from the side of the house. Basement has over 1500 sq. ft. to finish the way you want. You can hunt the property with a bow and have plenty of room for horses! Home has an extra 2 acre lot attached to the North side of the property (add taxes would apply). Lot has a separate pin number can easily be built on or sold.***
Location
State IL
County Cook
Community Lake
Rooms
Basement Full
Interior
Interior Features Vaulted/Cathedral Ceilings, Hardwood Floors, First Floor Bedroom, In-Law Arrangement, First Floor Laundry, First Floor Full Bath, Open Floorplan
Heating Natural Gas, Forced Air
Cooling Central Air
Fireplaces Number 1
Fireplaces Type Wood Burning, Gas Starter, Masonry
Fireplace Y
Appliance Range, Dishwasher, Refrigerator
Exterior
Parking Features Attached
Garage Spaces 3.5
View Y/N true
Roof Type Asphalt
Building
Lot Description Horses Allowed, Pond(s), Stream(s), Water View, Wooded, Mature Trees, Backs to Trees/Woods, Creek, Outdoor Lighting, Pasture, Views, Water Garden
Story 1 Story
Foundation Concrete Perimeter
Sewer Holding Tank
Water Private Well
New Construction false
Schools
School District 194, 194, 206
Others
HOA Fee Include None
Ownership Fee Simple
Special Listing Condition None
Read Less Info
Want to know what your home might be worth? Contact us for a FREE valuation!

Our team is ready to help you sell your home for the highest possible price ASAP
© 2025 Listings courtesy of MRED as distributed by MLS GRID. All Rights Reserved.
Bought with Mina Munoz • Re/Max 10
GET MORE INFORMATION
REALTOR | Lic# 475125930






