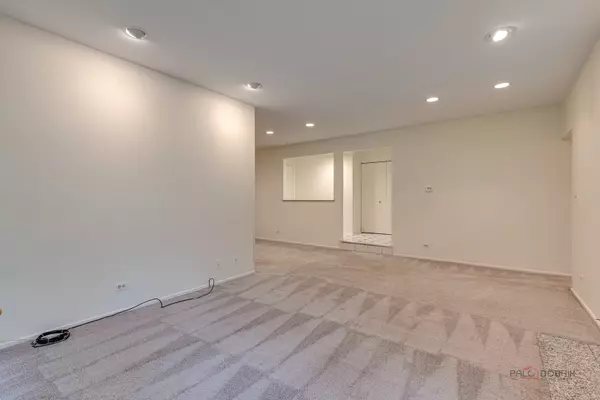$272,000
$279,000
2.5%For more information regarding the value of a property, please contact us for a free consultation.
3 Beds
2 Baths
1,353 SqFt
SOLD DATE : 08/28/2024
Key Details
Sold Price $272,000
Property Type Condo
Sub Type Condo,Ground Level Ranch
Listing Status Sold
Purchase Type For Sale
Square Footage 1,353 sqft
Price per Sqft $201
Subdivision Hidden Lake Village
MLS Listing ID 12116058
Sold Date 08/28/24
Bedrooms 3
Full Baths 2
HOA Fees $401/mo
Rental Info No
Year Built 1988
Annual Tax Amount $6,301
Tax Year 2023
Lot Dimensions COMMON
Property Description
Move right in and start making memories in this main floor Ranch condo in Hidden Lake Village. The interior has been freshly painted in today's trendy color palette! As you enter the living space, you'll immediately feel at home with the open-concept design that allows for easy flow between the living and dining room combo, kitchen, and eating area. A cozy gas fireplace takes center stage, great for those chilly evenings, providing an intimate and warm ambiance that fills the home. Next, you'll discover the large eat-in kitchen featuring remarkable kitchen cabinets made of high quality wood, brand-new deep kitchen sink, and ample counter space. Envision yourself here prepping weekly meals, planning your next dinner party, or just grabbing a quick bite to eat. Grab a drink and head out the slider in the living room to enjoy some fresh air on your patio. Sip on your morning coffee or find this an ideal place to enjoy conversations with friends. Ready to call it a night or just want to relax? Head back inside, down the hall to an expansive main bedroom complete with generous closet space, ensuring you have enough room to keep your belongings and clothes neatly organized. The ensuite bath includes a large walk-in whirlpool tub (owner purchased for $29,000 in 2021) and a dressing area with a dual sink vanity. Two additional bedrooms, a laundry room, and a second full bath complete this home. The association fees cover various conveniences, including water, exterior maintenance, lawn care, scavenger services, snow removal, and a community pool, freeing you from the worries of everyday upkeep. Located just minutes away from a park, shopping, and schools, this townhouse offers convenience at your fingertips. Make the move today and call this one home!
Location
State IL
County Lake
Area Buffalo Grove
Rooms
Basement None
Interior
Interior Features First Floor Bedroom, First Floor Laundry, First Floor Full Bath
Heating Natural Gas, Forced Air
Cooling Central Air
Fireplaces Number 1
Fireplaces Type Attached Fireplace Doors/Screen, Gas Log, Gas Starter
Equipment CO Detectors, Ceiling Fan(s)
Fireplace Y
Appliance Range, Microwave, Dishwasher, Refrigerator, Washer, Dryer, Disposal
Laundry In Unit
Exterior
Exterior Feature Patio, Storms/Screens
Parking Features Attached
Garage Spaces 1.0
Amenities Available Park, Pool
Roof Type Asphalt
Building
Lot Description Common Grounds
Story 1
Sewer Public Sewer
Water Public
New Construction false
Schools
Elementary Schools Tripp School
Middle Schools Aptakisic Junior High School
High Schools Adlai E Stevenson High School
School District 102 , 102, 125
Others
HOA Fee Include Water,Insurance,Pool,Exterior Maintenance,Lawn Care,Scavenger,Snow Removal
Ownership Condo
Special Listing Condition None
Pets Allowed Cats OK, Dogs OK, Number Limit
Read Less Info
Want to know what your home might be worth? Contact us for a FREE valuation!

Our team is ready to help you sell your home for the highest possible price ASAP

© 2024 Listings courtesy of MRED as distributed by MLS GRID. All Rights Reserved.
Bought with Inna Gashpar • Core Realty & Investments, Inc
GET MORE INFORMATION
REALTOR | Lic# 475125930






