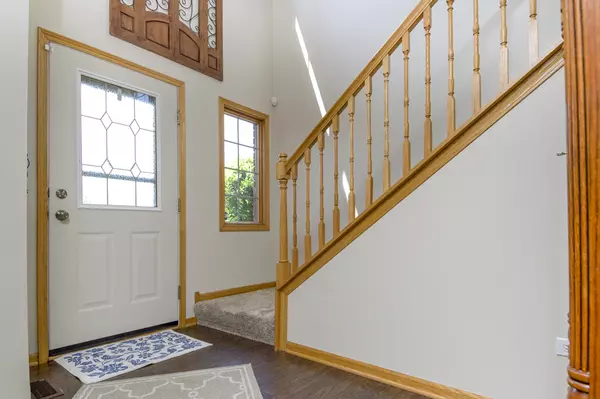$319,000
$329,900
3.3%For more information regarding the value of a property, please contact us for a free consultation.
3 Beds
3.5 Baths
1,829 SqFt
SOLD DATE : 08/28/2024
Key Details
Sold Price $319,000
Property Type Townhouse
Sub Type Townhouse-2 Story
Listing Status Sold
Purchase Type For Sale
Square Footage 1,829 sqft
Price per Sqft $174
MLS Listing ID 12098512
Sold Date 08/28/24
Bedrooms 3
Full Baths 3
Half Baths 1
HOA Fees $120/mo
Rental Info Yes
Year Built 2004
Annual Tax Amount $6,695
Tax Year 2023
Lot Dimensions 48X183X48X184
Property Description
Get ready to fall in love with this one-of-a-kind, absolutely stunning end-unit townhome located in the highly sought after Highlands Subdivision. This (3) bedroom, 3.5 bath w/full finished basement includes the 3rd bedroom & bath. As you walk-through the front door you will enter the Foyer leading to the living room with vaulted ceiling. The Living Room flooded with natural light offers a wall of windows and a cozy fireplace to enjoy during the cooler months. Adjacent to the Living Room is the Kitchen with table-area sitting. The Kitchen which showcases "Whirlpool Stainless Steel Appliances" (Refrigerator and Dishwasher are 3 years old, Microwave and Stove are new) also offers Maple Cabinets with Quartz Countertops. The separate Formal Dining Room is tastefully painted with a beautiful pane-glassed chandelier. Laundry Room is on the 1st floor with access to the Garage. The Primary Suite located on the 2nd floor is generous in size and boast (3) Closets (2 walk-ins) and a Luxury Ensuite with a two-sink vanity, bathtub/shower and make-up vanity. The 2nd Bedroom on 2nd floor is generous in size and has a large window overlooking a private backyard with mature trees, manicured landscaping and your very own Herb Garden. New Roof (2023) Furnace (5/2023), Water-Heater (3 years old), Air condenser (10/2023), Whirlpool Washer is new. This is Maintenance free living at its best!
Location
State IL
County Grundy
Area Channahon
Rooms
Basement Full
Interior
Interior Features Vaulted/Cathedral Ceilings, First Floor Laundry, Walk-In Closet(s), Some Carpeting, Some Window Treatment, Some Wood Floors, Drapes/Blinds
Heating Natural Gas
Cooling Central Air
Fireplace N
Laundry In Unit
Exterior
Parking Features Attached
Garage Spaces 2.0
Building
Story 2
Sewer Public Sewer
Water Public
New Construction false
Schools
High Schools Minooka Community High School
School District 201 , 201, 111
Others
HOA Fee Include Lawn Care,Snow Removal
Ownership Fee Simple w/ HO Assn.
Special Listing Condition None
Read Less Info
Want to know what your home might be worth? Contact us for a FREE valuation!

Our team is ready to help you sell your home for the highest possible price ASAP

© 2024 Listings courtesy of MRED as distributed by MLS GRID. All Rights Reserved.
Bought with Amy Hoover • Re/Max Ultimate Professionals
GET MORE INFORMATION
REALTOR | Lic# 475125930






