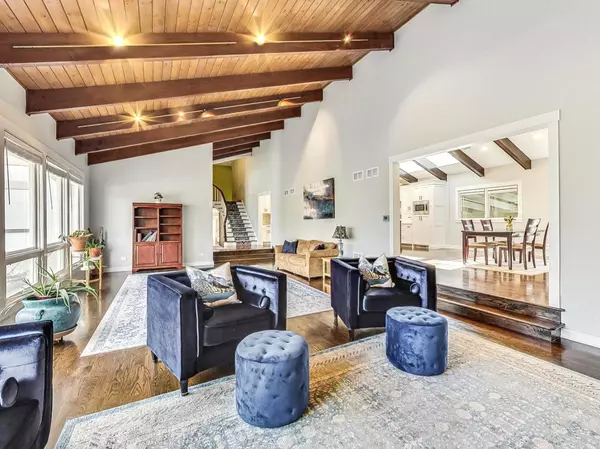$1,075,000
$1,175,000
8.5%For more information regarding the value of a property, please contact us for a free consultation.
7 Beds
5.5 Baths
5,624 SqFt
SOLD DATE : 08/27/2024
Key Details
Sold Price $1,075,000
Property Type Single Family Home
Sub Type Detached Single
Listing Status Sold
Purchase Type For Sale
Square Footage 5,624 sqft
Price per Sqft $191
MLS Listing ID 12027634
Sold Date 08/27/24
Style Contemporary
Bedrooms 7
Full Baths 5
Half Baths 1
Year Built 1967
Annual Tax Amount $26,213
Tax Year 2022
Lot Size 1.300 Acres
Lot Dimensions 165X300
Property Description
Many Updates to this Home designed by architect Charles Page and at it designed 5624 square feet is the largest of its kind. Newer Hardwood Floors throughout Main Floor of Home, Beautiful tongue & groove beam ceilings in living room and dining room. Large Updated Kitchen with skylights, Large Island with sink and stainless steel appliances. 2 en-suite bedrooms: 1st Floor primary suite has beautiful, tranquil views & exit to patio, updated bathroom and two walk in closets, upper floor has a second en-suite plus 5 additional bedrooms. First floor laundry room and abundant closets! The basement is 1628 square feet and has a rec room, shower, half bath, sauna, work room and lots of of storage space. Enjoyable backyard has paver patio, fire pit and gazebo. Flexible floor plan for at Home Business, In-Law- Suite and Large enclosed addition at back of house has a removable floor. Under the floor is a 684 sq. ft. pool w/ 800 sq. ft. patio and all pool mechanicals, if new owner would prefer an indoor pool it can easily be converted back. 2023 Roof , Garage has access to backyard, is tight fit for third vehicle.Nationally Recognized Deerfield Schools. Really A Must See !
Location
State IL
County Lake
Area Deerfield, Bannockburn, Riverwoods
Rooms
Basement Partial
Interior
Interior Features Vaulted/Cathedral Ceilings, Skylight(s), Sauna/Steam Room, Pool Indoors
Heating Natural Gas, Forced Air
Cooling Central Air, Zoned
Fireplaces Number 2
Fireplaces Type Wood Burning
Fireplace Y
Appliance Double Oven, Range, Dishwasher, Refrigerator, Washer, Dryer, Disposal, Stainless Steel Appliance(s)
Exterior
Exterior Feature Balcony, In Ground Pool
Parking Features Attached
Garage Spaces 3.0
Roof Type Asphalt
Building
Lot Description Cul-De-Sac, Landscaped, Wooded
Sewer Public Sewer
Water Private Well
New Construction false
Schools
Elementary Schools Wilmot Elementary School
Middle Schools Charles J Caruso Middle School
High Schools Deerfield High School
School District 109 , 109, 113
Others
HOA Fee Include None
Ownership Fee Simple
Special Listing Condition None
Read Less Info
Want to know what your home might be worth? Contact us for a FREE valuation!

Our team is ready to help you sell your home for the highest possible price ASAP

© 2024 Listings courtesy of MRED as distributed by MLS GRID. All Rights Reserved.
Bought with Marla Schneider • Coldwell Banker Realty
GET MORE INFORMATION

REALTOR | Lic# 475125930






