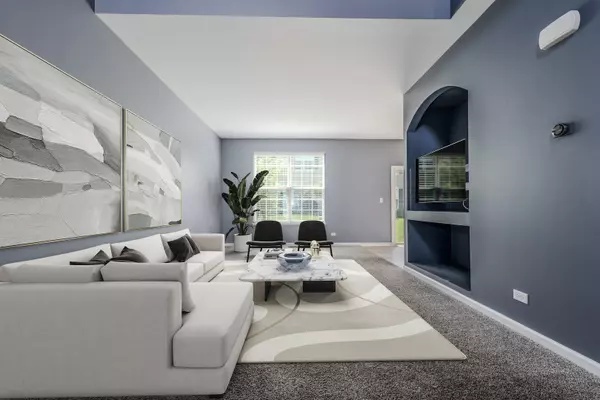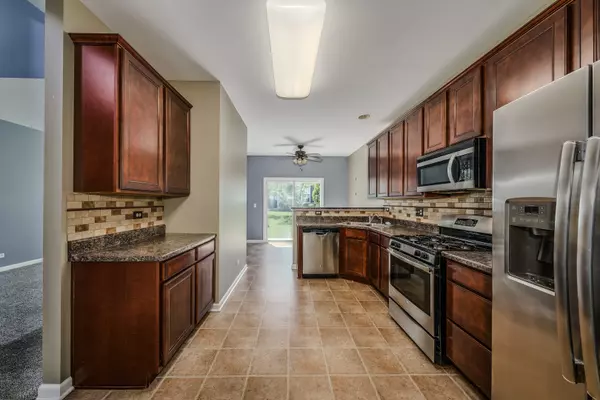$250,000
$250,000
For more information regarding the value of a property, please contact us for a free consultation.
3 Beds
2.5 Baths
1,437 SqFt
SOLD DATE : 08/28/2024
Key Details
Sold Price $250,000
Property Type Townhouse
Sub Type Townhouse-2 Story
Listing Status Sold
Purchase Type For Sale
Square Footage 1,437 sqft
Price per Sqft $173
Subdivision Emerald Bay
MLS Listing ID 12117356
Sold Date 08/28/24
Bedrooms 3
Full Baths 2
Half Baths 1
HOA Fees $345/mo
Year Built 2013
Annual Tax Amount $4,671
Tax Year 2023
Lot Dimensions 1442
Property Description
Make Sure to Tour This Immaculate 3 Bed, 2.5 Bath Townhome in Emerald Bay! Step Inside a Sanctuary of Sophistication, Where Soaring Cathedral Ceilings Exude Contemporary Elegance & Thoughtful Design! Venture Through the Massive Living Room, Where Large Windows Illuminate the Interior w/ Natural Light! This Space Seamlessly Flows into the Adjacent Dining Area Which Sets the Stage for Intimate Gatherings or Lavish Dinner Parties! The Gorgeous Gourmet Kitchen is a Culinary Haven, Featuring Upgraded 42" Cabinets and Stainless Steel Appliances! A Pantry & Powder Room Round Off the First Level. Ascend the Staircase, Where Tranquility Awaits in the Luxurious Master Bedroom, Full Ensuite Bath & Walk-In Closet Complete w/ Shelving for Effortless Organization! Two Additional Large Bedrooms Offer Plush Carpeting and Ample Closet Space! Enough Space for Guests or a Home Office! Convenience Meets Luxury w/ the Inclusion of an Additional Shared Full Bath & 2nd Level Laundry Room, Ensuring Effortless Living During Your Daily Routine! Additional Highlights Include a Coveted Two-Car Garage w/ Plenty of Storage & Guest Parking! Outside, a Serene Patio Space Beckons for a Morning Coffee! Impeccably Maintained, This Exquisite Townhome Represents the Epitome of Elevated Living! Guest parking is Steps Away, Plus Miles of Hiking Trails Are Located at the Back End of the Subdivision! Don't Miss this Rare Opportunity to Own a Meticulously Maintained Home in Emerald Bay! Great for Commuters with the Metra Station Located Just a Short Drive Away! Also a Great Opportunity for Investors, as Rentals are Allowed! Schedule Your Showing Today!
Location
State IL
County Lake
Rooms
Basement None
Interior
Interior Features Second Floor Laundry, Laundry Hook-Up in Unit, Walk-In Closet(s)
Heating Natural Gas
Cooling Central Air
Fireplace N
Appliance Range, Dishwasher, Refrigerator
Laundry Gas Dryer Hookup, In Unit
Exterior
Parking Features Attached
Garage Spaces 2.0
View Y/N true
Building
Sewer Public Sewer
Water Public
New Construction false
Schools
Elementary Schools Big Hollow Elementary School
Middle Schools Big Hollow Middle School
High Schools Grant Community High School
School District 38, 38, 124
Others
Pets Allowed Cats OK, Dogs OK
HOA Fee Include Water,Parking,Insurance,Exterior Maintenance,Lawn Care,Scavenger,Snow Removal
Ownership Fee Simple w/ HO Assn.
Special Listing Condition None
Read Less Info
Want to know what your home might be worth? Contact us for a FREE valuation!

Our team is ready to help you sell your home for the highest possible price ASAP
© 2025 Listings courtesy of MRED as distributed by MLS GRID. All Rights Reserved.
Bought with Jim Talerico • Redfin Corporation
GET MORE INFORMATION
REALTOR | Lic# 475125930






