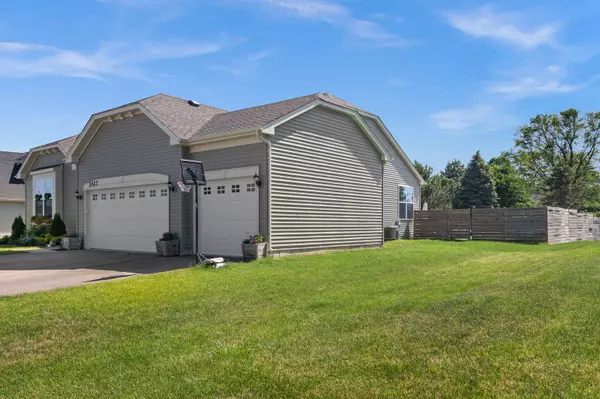$399,900
$399,900
For more information regarding the value of a property, please contact us for a free consultation.
3 Beds
2 Baths
1,866 SqFt
SOLD DATE : 08/28/2024
Key Details
Sold Price $399,900
Property Type Single Family Home
Sub Type Detached Single
Listing Status Sold
Purchase Type For Sale
Square Footage 1,866 sqft
Price per Sqft $214
Subdivision Windett Ridge
MLS Listing ID 12093854
Sold Date 08/28/24
Style Ranch
Bedrooms 3
Full Baths 2
HOA Fees $33/ann
Year Built 2021
Annual Tax Amount $11,153
Tax Year 2023
Lot Size 0.282 Acres
Lot Dimensions 83X150
Property Description
Better than new! Experience the best of modern living in this impeccably maintained ranch home, boasting 3 bedrooms, 2 bathrooms, and a spacious 3-car garage. Large welcoming foyer, lofty 9-foot ceilings throughout, and lots of windows with plenty of natural light, create a very inviting ambiance. The heart of the home revolves around an open concept kitchen and family room, featuring luxury vinyl flooring for both style and durability. The kitchen is a chef's delight, equipped with 42" cabinets, quartz countertops, stainless steel appliances, an oversized island, and a convenient pantry for all your storage needs. Upgraded LED surface mounted lighting adds a contemporary touch, illuminating the space with efficiency and elegance. Experience the convenience of modern technology with this home being "wi-fi certified", offering Ruckus wireless heat mapping, a wi-fi thermostat, protected keyless entry, and a Ring doorbell for added security and peace of mind. Step outside to discover a stunning, fully fenced backyard oasis, complete with a spacious patio, huge play area, and lush garden, perfect for outdoor entertaining! With a vast 1800 square foot unfinished basement, the possibilities for customization and expansion are endless, providing ample space to create the basement of your dreams. Additional reassurance comes in the form of the builder's structural warranty extending through 2031, ensuring your investment is protected for years to come. Don't miss out on the opportunity to call this exceptional property home!
Location
State IL
County Kendall
Area Yorkville / Bristol
Rooms
Basement Full
Interior
Interior Features First Floor Bedroom, First Floor Laundry, Walk-In Closet(s)
Heating Natural Gas, Electric, Forced Air
Cooling Central Air
Equipment CO Detectors, Ceiling Fan(s), Sump Pump, Radon Mitigation System
Fireplace N
Appliance Range, Microwave, Dishwasher, Refrigerator, Disposal, Stainless Steel Appliance(s)
Laundry Gas Dryer Hookup
Exterior
Parking Features Attached
Garage Spaces 3.0
Community Features Park, Curbs, Sidewalks, Street Paved
Roof Type Asphalt
Building
Sewer Public Sewer
Water Public
New Construction false
Schools
Elementary Schools Circle Center Grade School
Middle Schools Yorkville Middle School
High Schools Yorkville High School
School District 115 , 115, 115
Others
HOA Fee Include Insurance
Ownership Fee Simple w/ HO Assn.
Special Listing Condition None
Read Less Info
Want to know what your home might be worth? Contact us for a FREE valuation!

Our team is ready to help you sell your home for the highest possible price ASAP

© 2025 Listings courtesy of MRED as distributed by MLS GRID. All Rights Reserved.
Bought with Rosemarie Bakka • eXp Realty, LLC
GET MORE INFORMATION
REALTOR | Lic# 475125930






