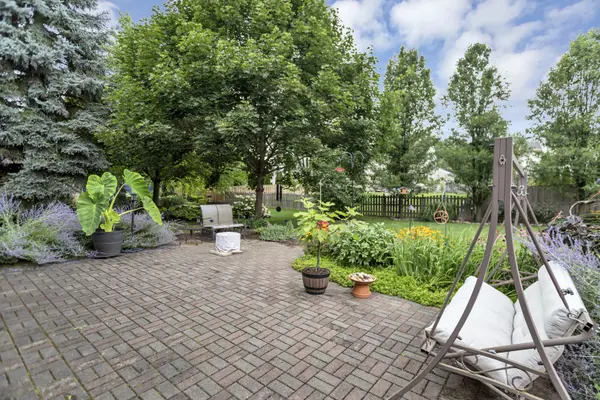$360,000
$339,900
5.9%For more information regarding the value of a property, please contact us for a free consultation.
3 Beds
3 Baths
1,762 SqFt
SOLD DATE : 08/28/2024
Key Details
Sold Price $360,000
Property Type Single Family Home
Sub Type Detached Single
Listing Status Sold
Purchase Type For Sale
Square Footage 1,762 sqft
Price per Sqft $204
Subdivision Westridge
MLS Listing ID 12117815
Sold Date 08/28/24
Bedrooms 3
Full Baths 2
Half Baths 2
HOA Fees $10/ann
Year Built 1992
Annual Tax Amount $7,812
Tax Year 2023
Lot Size 10,018 Sqft
Lot Dimensions 78X135X71X133
Property Description
GORGEOUS REMODELED 3BD WESTRIDGE STUNNER FOR SALE! This 3BD, 2.2BA home has been updated with beautiful hardwood floors, wide white trim, crown molding above the cabinets, granite counters, SS appliances and more! The 1st floor was redone to provide open-concept living, a large peninsula in the kitchen, and a mudroom with storage galore! Fully finished basement with an additional 1/2 bath is not common in Westridge! Extensive landscaping creates great curb appeal and a serene private backyard along with brick paver patio. Schedule your showing today before this one is gone!!! Check out the virtual tour of this amazing home!
Location
State IL
County Lake
Community Curbs, Sidewalks, Street Paved
Rooms
Basement Full
Interior
Interior Features Vaulted/Cathedral Ceilings, Hardwood Floors, Open Floorplan, Granite Counters
Heating Natural Gas, Forced Air
Cooling Central Air
Fireplaces Number 1
Fireplaces Type Wood Burning
Fireplace Y
Appliance Range, Microwave, Dishwasher, Refrigerator, Washer, Dryer, Stainless Steel Appliance(s), Water Softener Owned
Laundry Sink
Exterior
Exterior Feature Brick Paver Patio, Invisible Fence
Parking Features Attached
Garage Spaces 2.0
View Y/N true
Roof Type Asphalt
Building
Story 2 Stories
Foundation Concrete Perimeter
Sewer Public Sewer
Water Public
New Construction false
Schools
Elementary Schools Cotton Creek Elementary School
Middle Schools Matthews Middle School
High Schools Wauconda Comm High School
School District 118, 118, 118
Others
HOA Fee Include Other
Ownership Fee Simple w/ HO Assn.
Special Listing Condition None
Read Less Info
Want to know what your home might be worth? Contact us for a FREE valuation!

Our team is ready to help you sell your home for the highest possible price ASAP
© 2025 Listings courtesy of MRED as distributed by MLS GRID. All Rights Reserved.
Bought with Tracy Stella • Stellar Results Realty
GET MORE INFORMATION
REALTOR | Lic# 475125930






