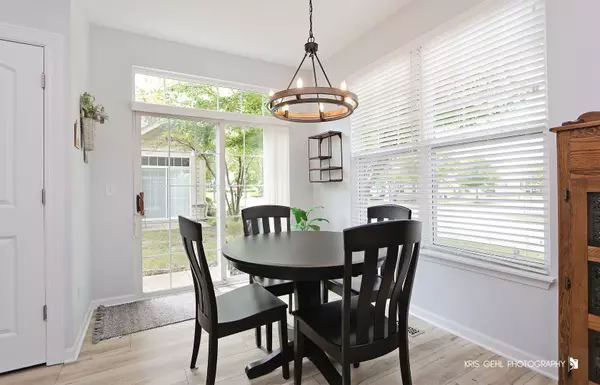$295,000
$299,000
1.3%For more information regarding the value of a property, please contact us for a free consultation.
2 Beds
2 Baths
1,257 SqFt
SOLD DATE : 08/27/2024
Key Details
Sold Price $295,000
Property Type Condo
Sub Type Condo,Townhouse-Ranch
Listing Status Sold
Purchase Type For Sale
Square Footage 1,257 sqft
Price per Sqft $234
Subdivision Stonegate West
MLS Listing ID 12110471
Sold Date 08/27/24
Bedrooms 2
Full Baths 2
HOA Fees $215/mo
Year Built 2006
Annual Tax Amount $4,612
Tax Year 2023
Lot Dimensions COMMON
Property Description
Ranch style living in Stonegate West Community. 2 bedrooms with 2 full bathrooms with large walk-in closets. Completely Rehabbed in 2022. Over 55K in improvements - New Kitchen cabinets, stainless steel appliances, granite countertops, paint, light fixtures, LPV flooring, Carpet for the bedrooms, custom blinds and HVAC system. 2 car attached garage with storage. Extra exterior access storage room (10 x 10) that is shared with two other units. Clubhouse, pool and exercise room just a few blocks away. Close to I-88 and Metra! Check out the pictures and 3D virtual tour! Move in condition! Quick closing is possible!
Location
State IL
County Kane
Rooms
Basement None
Interior
Interior Features Wood Laminate Floors, First Floor Bedroom, First Floor Laundry, First Floor Full Bath, Laundry Hook-Up in Unit, Walk-In Closet(s), Ceiling - 9 Foot, Open Floorplan, Some Carpeting, Some Window Treatment, Drapes/Blinds, Granite Counters, Some Storm Doors, Pantry
Heating Natural Gas
Cooling Central Air
Fireplace Y
Appliance Range, Microwave, Dishwasher, Refrigerator, Washer, Dryer, Stainless Steel Appliance(s), Gas Oven
Laundry Gas Dryer Hookup, Electric Dryer Hookup, In Unit
Exterior
Exterior Feature Patio, Storms/Screens, Cable Access
Parking Features Attached
Garage Spaces 2.0
Community Features Exercise Room, Storage, Park, Pool, Ceiling Fan, Clubhouse, Patio
View Y/N true
Roof Type Asphalt
Building
Lot Description Landscaped, Sidewalks, Streetlights
Sewer Public Sewer
Water Public
New Construction false
Schools
Elementary Schools Mabel Odonnell Elementary School
Middle Schools C F Simmons Middle School
High Schools East High School
School District 131, 131, 131
Others
Pets Allowed Cats OK, Dogs OK
HOA Fee Include Insurance,Clubhouse,Exercise Facilities,Pool,Exterior Maintenance,Lawn Care,Snow Removal
Ownership Condo
Special Listing Condition None
Read Less Info
Want to know what your home might be worth? Contact us for a FREE valuation!

Our team is ready to help you sell your home for the highest possible price ASAP
© 2024 Listings courtesy of MRED as distributed by MLS GRID. All Rights Reserved.
Bought with Anna Fattore • @properties Christie's International Real Estate
GET MORE INFORMATION
REALTOR | Lic# 475125930






