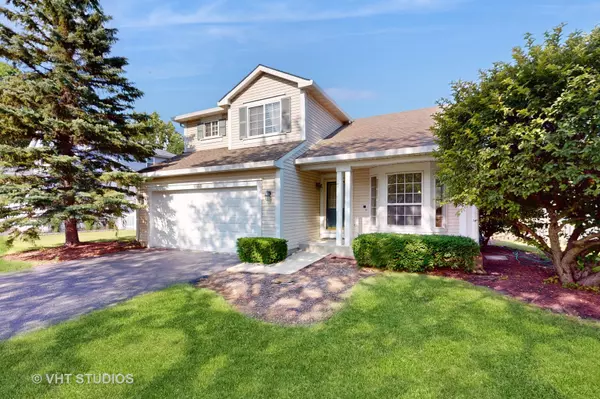$335,000
$339,999
1.5%For more information regarding the value of a property, please contact us for a free consultation.
3 Beds
2.5 Baths
1,683 SqFt
SOLD DATE : 08/26/2024
Key Details
Sold Price $335,000
Property Type Single Family Home
Sub Type Detached Single
Listing Status Sold
Purchase Type For Sale
Square Footage 1,683 sqft
Price per Sqft $199
Subdivision Big Sky
MLS Listing ID 12096945
Sold Date 08/26/24
Bedrooms 3
Full Baths 2
Half Baths 1
Year Built 1993
Annual Tax Amount $9,106
Tax Year 2023
Lot Size 7,405 Sqft
Lot Dimensions 7253
Property Description
1188 Halfmoon Gate is nestled in the serene neighborhood of the Big Sky Subdivision, an idyllic setting and tree-lined street for this lovingly maintained Colonial Star model home. This two-story residence boasts three well-appointed bedrooms, providing ample space for family living or guest accommodations. A standout feature is the gas-start fireplace in the family room, creating a cozy and inviting atmosphere perfect for gatherings on chilly evenings, plus a Bay window in the formal living room and skylight providing extra natural light. With two full bathrooms and an additional half bathroom, convenience and comfort are at the forefront of this home's design. Each room in the house is thoughtfully laid out to maximize both space and functionality, ensuring that every corner of the home serves a purpose. The backyard features a durable concrete patio perfect for outdoor gatherings, barbecues, or simply enjoying a quiet evening under the stars. The expansive two-car garage offers plenty of room for vehicles, storage, with additional storage space available in the crawlspace. Without the added constraints of a Homeowners Association (HOA), homeowners have the freedom to personalize their property to better reflect their individual tastes and lifestyle needs. With quick access to Randall Road, this home is in close proximity to local amenities such as parks, Crystal Lake schools, restaurants, entertainment, and shopping centers along the Randall Road Corridor.
Location
State IL
County Mchenry
Community Sidewalks, Street Lights, Street Paved
Rooms
Basement None
Interior
Interior Features Vaulted/Cathedral Ceilings, Skylight(s), First Floor Laundry, Walk-In Closet(s), Pantry
Heating Natural Gas
Cooling Central Air
Fireplaces Number 1
Fireplaces Type Gas Starter
Fireplace Y
Appliance Range, Microwave, Dishwasher, Refrigerator, Washer, Dryer, Water Softener Owned
Laundry In Unit
Exterior
Exterior Feature Patio
Parking Features Attached
Garage Spaces 2.0
View Y/N true
Roof Type Asphalt
Building
Lot Description Sidewalks
Story 2 Stories
Foundation Concrete Perimeter
Sewer Public Sewer
Water Public
New Construction false
Schools
Elementary Schools Indian Prairie Elementary School
Middle Schools Lundahl Middle School
High Schools Crystal Lake South High School
School District 47, 47, 155
Others
HOA Fee Include None
Ownership Fee Simple
Special Listing Condition None
Read Less Info
Want to know what your home might be worth? Contact us for a FREE valuation!

Our team is ready to help you sell your home for the highest possible price ASAP
© 2025 Listings courtesy of MRED as distributed by MLS GRID. All Rights Reserved.
Bought with Dawn Folliard • Berkshire Hathaway HomeServices Starck Real Estate
GET MORE INFORMATION
REALTOR | Lic# 475125930






