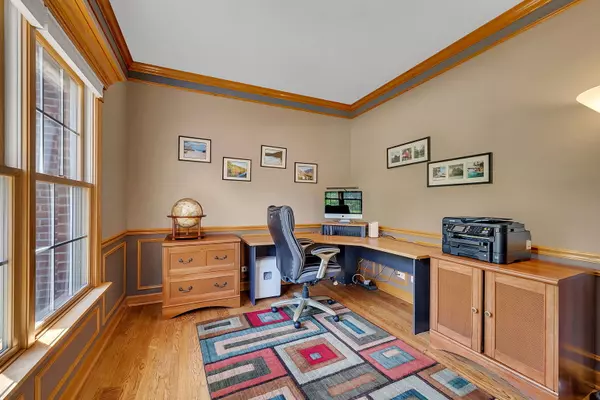$440,000
$454,000
3.1%For more information regarding the value of a property, please contact us for a free consultation.
4 Beds
2.5 Baths
2,726 SqFt
SOLD DATE : 08/20/2024
Key Details
Sold Price $440,000
Property Type Single Family Home
Sub Type Detached Single
Listing Status Sold
Purchase Type For Sale
Square Footage 2,726 sqft
Price per Sqft $161
MLS Listing ID 12079389
Sold Date 08/20/24
Bedrooms 4
Full Baths 2
Half Baths 1
HOA Fees $6/ann
Year Built 2001
Annual Tax Amount $9,865
Tax Year 2022
Lot Dimensions 80X150
Property Description
A short distance whether walking or biking to McKinley Woods and the scenic I&M Canal trails sits this gorgeous custom-built home with 4 bedrooms and 2.5 bathrooms. Walk into the two-story entry, flooded with light into a home with inviting features as well as a spacious & functional layout. On the main level, hardwood flooring flows throughout most of the first level along with gorgeous trim details around windows, doors, and openings. A large office space with double glass doors is just off the entry, as well as a formal living room/sitting area. The kitchen is the heart of the, and this one is set for gatherings big or small with the adjoining dining and family room. A generous-sized breakfast area, stainless appliances, an island, pantry, granite countertops, and custom cabinetry finish this space. The two-story vaulted family room with a fireplace has hardwood flooring and plenty of large windows overlooking the large backyard. On the second level, the primary suite will not disappoint with a vaulted ceiling and added trim details. Luxurious bathroom including dual sink vanity, jetted tub & separate remodeled shower with tile base and niches. Finishing off the second level you will find three additional bedrooms centered around the second bathroom. Looking for additional space or potential for a fifth bedroom? Look no further than the lower level of this home where you will find a spacious finished recreation area and an unfinished workshop that can easily be converted to a large bedroom. It will be hard to compete with this luxurious yard. The oversized concrete patio overlooks the perfectly manicured yard, and a quick walk around will show the extensive and mature landscaping on all four sides of the home! NEW BIG TICKET ITEMS!! NEW ROOF, NEWER FURNACE WITH HUMIDIFIER, NEW WATER SOFTENER, NEWER A/C, BUILT-IN WHOLE HOUSE WATER FILTER, RADON INSTALLATION COMPLETE. Being in the Channahon Park District, close to parks, nature preserves, bike trails, and easy access to the highway for work commute, make this home one easy choice!
Location
State IL
County Grundy
Community Park, Lake, Sidewalks, Street Lights, Street Paved
Rooms
Basement Full
Interior
Heating Natural Gas, Forced Air
Cooling Central Air
Fireplaces Number 1
Fireplace Y
Laundry Gas Dryer Hookup, In Unit, Sink
Exterior
Parking Features Attached
Garage Spaces 2.5
View Y/N true
Roof Type Asphalt
Building
Lot Description Mature Trees
Story 2 Stories
Foundation Concrete Perimeter
Sewer Public Sewer
Water Public
New Construction false
Schools
Elementary Schools Aux Sable Elementary School
Middle Schools Minooka Junior High School
High Schools Minooka Community High School
School District 201, 201, 111
Others
HOA Fee Include Other
Ownership Fee Simple
Special Listing Condition None
Read Less Info
Want to know what your home might be worth? Contact us for a FREE valuation!

Our team is ready to help you sell your home for the highest possible price ASAP
© 2024 Listings courtesy of MRED as distributed by MLS GRID. All Rights Reserved.
Bought with Destiny Langys • Crosstown Realtors, Inc.
GET MORE INFORMATION
REALTOR | Lic# 475125930






