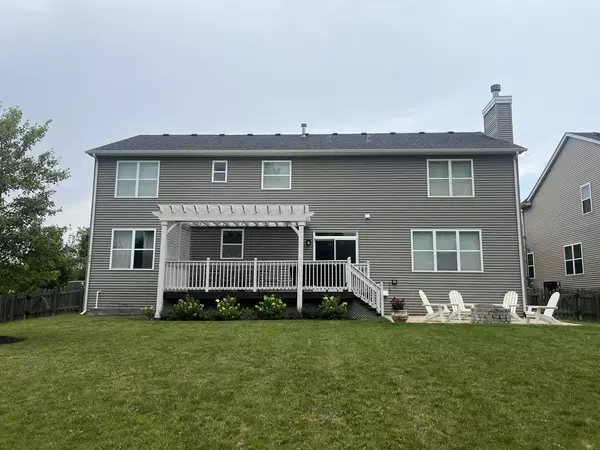$520,000
$520,000
For more information regarding the value of a property, please contact us for a free consultation.
5 Beds
2.5 Baths
3,303 SqFt
SOLD DATE : 08/22/2024
Key Details
Sold Price $520,000
Property Type Single Family Home
Sub Type Detached Single
Listing Status Sold
Purchase Type For Sale
Square Footage 3,303 sqft
Price per Sqft $157
Subdivision Churchill Club
MLS Listing ID 12109289
Sold Date 08/22/24
Bedrooms 5
Full Baths 2
Half Baths 1
Year Built 2009
Annual Tax Amount $9,734
Tax Year 2022
Lot Dimensions 69X146X72X144
Property Description
Welcome HOME !!!! To this beautiful 5 Bedroom, 2.1 Bath AMAZING two story, on one of the BEST lots in the heart of Churchill Club Subdivision. This completely updated homes boast a two story entry with gleaming hardwood floors and new paint on the main level. The kitchen is straight out of a magazine, and comes complete with granite counter, custom glass tile backsplash, newer upgraded appliances and custom upgraded cabinetry. This home has so much natural light to brighten every room. If that's not enough it has a home office, large laundry area with custom shelving and 1/2 bath round out the main level. Upstairs you will find a large Master suite with TWO walk in closets, plus wonderful updated master bath. Large secondary bedrooms with tons of storage. A beautiful updated fireplace to enjoy those cozy nights. Upon entering the back yard you will love entertaining all of your friends and family. Sliding door leads to a large deck, patio and pergola overlooking a HUGE fenced yard that is professionally landscaped with NO REAR NEIGHBORS. If that's not enough a large Unfinished basement/crawl just waiting for your final finishes. This will NOT last !!!!!
Location
State IL
County Kendall
Community Clubhouse, Park, Pool, Sidewalks, Street Lights, Street Paved
Rooms
Basement Full
Interior
Interior Features Hardwood Floors, First Floor Laundry, Built-in Features, Walk-In Closet(s), Ceiling - 9 Foot, Granite Counters, Pantry
Heating Natural Gas
Cooling Central Air
Fireplaces Number 1
Fireplace Y
Exterior
Exterior Feature Deck, Patio, Storms/Screens, Fire Pit
Parking Features Attached
Garage Spaces 2.0
View Y/N true
Roof Type Asphalt
Building
Lot Description Fenced Yard
Story 2 Stories
Foundation Concrete Perimeter
Sewer Public Sewer
Water Public
New Construction false
Schools
Elementary Schools Churchill Elementary School
Middle Schools Plank Junior High School
High Schools Oswego East High School
School District 308, 308, 308
Others
HOA Fee Include None
Ownership Fee Simple
Special Listing Condition None
Read Less Info
Want to know what your home might be worth? Contact us for a FREE valuation!

Our team is ready to help you sell your home for the highest possible price ASAP
© 2025 Listings courtesy of MRED as distributed by MLS GRID. All Rights Reserved.
Bought with Joyce Durante • Bucko Realty Co.
GET MORE INFORMATION
REALTOR | Lic# 475125930






