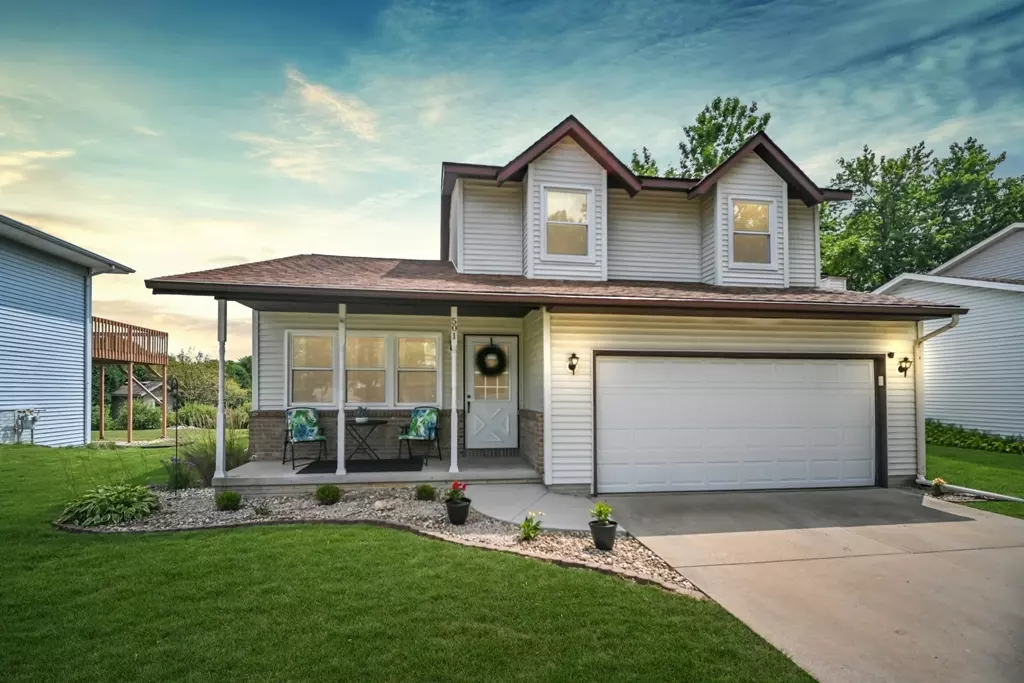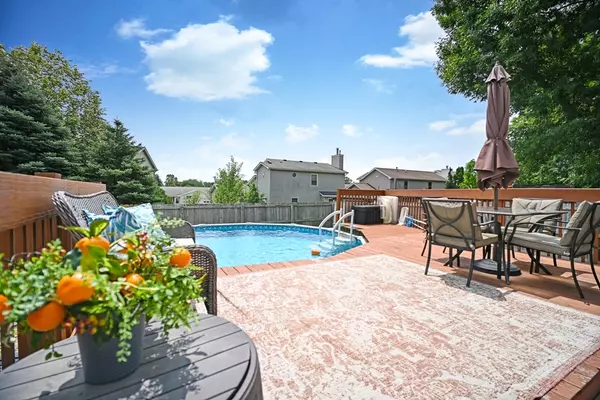$242,600
$245,000
1.0%For more information regarding the value of a property, please contact us for a free consultation.
3 Beds
2.5 Baths
2,418 SqFt
SOLD DATE : 08/23/2024
Key Details
Sold Price $242,600
Property Type Single Family Home
Sub Type Detached Single
Listing Status Sold
Purchase Type For Sale
Square Footage 2,418 sqft
Price per Sqft $100
Subdivision Carriage Hills
MLS Listing ID 12121149
Sold Date 08/23/24
Style Traditional
Bedrooms 3
Full Baths 2
Half Baths 1
Year Built 1987
Annual Tax Amount $5,242
Tax Year 2023
Lot Dimensions 60 X 110
Property Description
Welcome to 501 Carriage Hills Road, a meticulously maintained gem in the heart of the highly sought-after Carriage Hills Subdivision in Normal, IL. This delightful home has been lovingly cared for by the same owners since 1990, ensuring quality and pride of ownership throughout. Situated in the desirable Prairieland Elementary School district, this property is perfect for families seeking top-notch education for their children. The backyard of this home is an entertainer's dream, featuring a serene backyard oasis complete with a beautiful above-ground pool, a sprawling deck that flows into a pool surround, and a patio. The fully fenced yard with a 6-foot wood privacy fence ensures tranquility and security, while two sheds provide ample storage for all your outdoor needs. Step inside to discover a beautifully designed main floor with an open-plan layout that seamlessly blends individual spaces. The well-appointed kitchen boasts modern appliances, ceiling-height cabinets, and a sink with a lovely view of the backyard, making it a joy to prepare meals. The kitchen opens to the dining, a huge family room with built-in shelving and a wood burning fireplace with brick surround and a large living room! Upstairs, you'll find three spacious bedrooms, including a luxurious master suite with dual closets and an en suite bath. The finished basement offers a cozy family room and a potential fourth bedroom, complete with a closet and window well-just add an egress window to officially transform this space. Additional features include a heated 2-car garage with a water spigot, and all appliances are included-washer, dryer, freezer, and an extra fridge. Updates include: Roof (2007), Windows/Sliding Glass Door (2022), HVAC (2017), LVP Flooring (2023), Updated Light Fixtures, including motion sensor closet lighting & Electrical Box (2021), Don't miss this must-see home in a prime location. Schedule your tour today and experience the perfect blend of comfort, style, and convenience at 501 Carriage Hills Road.
Location
State IL
County Mclean
Community Curbs, Sidewalks, Street Lights, Street Paved
Rooms
Basement Full
Interior
Interior Features Built-in Features, Open Floorplan, Some Carpeting, Drapes/Blinds, Separate Dining Room, Replacement Windows
Heating Natural Gas, Forced Air
Cooling Central Air
Fireplaces Number 1
Fireplaces Type Wood Burning
Fireplace Y
Appliance Range, Microwave, Dishwasher, Refrigerator, Freezer, Washer, Dryer, Disposal
Exterior
Exterior Feature Deck, Patio, Above Ground Pool
Parking Features Attached
Garage Spaces 2.0
Pool above ground pool
View Y/N true
Roof Type Asphalt
Building
Lot Description Fenced Yard, Landscaped, Mature Trees
Story 2 Stories
Foundation Concrete Perimeter
Sewer Public Sewer
Water Public
New Construction false
Schools
Elementary Schools Prairieland Elementary
Middle Schools Parkside Jr High
High Schools Normal Community West High Schoo
School District 5, 5, 5
Others
HOA Fee Include None
Ownership Fee Simple
Special Listing Condition None
Read Less Info
Want to know what your home might be worth? Contact us for a FREE valuation!

Our team is ready to help you sell your home for the highest possible price ASAP
© 2025 Listings courtesy of MRED as distributed by MLS GRID. All Rights Reserved.
Bought with Amanda Wycoff • BHHS Central Illinois, REALTORS
GET MORE INFORMATION
REALTOR | Lic# 475125930






